4942 Glen Garden Circle
Leland, NC 28451
- Status
PENDING
- MLS#
100453124
- List Price
$499,500
- Days on Market
71
- Year Built
2021
- Levels
One
- Bedrooms
3
- Bathrooms
2
- Full-baths
2
- Living Area
1,762
- Acres
0.13
- Neighborhood
Brunswick Forest
- Stipulations
None
Property Description
Welcome to The Mimosa floor plan by Legacy Homes by Bill Clark. This beautiful home looks and feels brand new and features an open floor plan with 3 bedrooms and 2 baths, all on one level. The elegant white kitchen is equipped with a large island, white subway tile backsplash, stainless steel appliances and a spacious walk-in pantry, perfect for all your culinary needs. The living area boasts high ceilings, gorgeous LVP flooring, built-in cabinetry, a cozy fireplace, and tranquil views of the wooded backyard. Craftsman-style finishes, such as wainscoting in the dining area and foyer, farmhouse trim, and five-panel doors, add a touch of sophistication. The master bedroom ensuite includes a luxurious walk-in shower with subway tile and a bench. There is also a wonderfully expansive double vanity and a spacious walk-in closet. Enjoy the lovely, screened lanai, perfect for relaxing and taking in the serene surroundings. Discover the 1,762 sq. ft. Mimosa, located in the serene Park West neighborhood of Brunswick Forest.
Additional Information
- HOA (annual)
$3,382
- Available Amenities
Basketball Court, Boat Dock, Clubhouse, Comm Garden, Community Pool, Dog Park, Fitness Center, Golf Course, Indoor Pool, Jogging Path, Maint - Comm Areas, Maint - Grounds, Maint - Roads, Management, Meeting Room, Park, Party Room, Pickleball, Picnic Area, Playground, Ramp, Restaurant, Security, Sidewalk, Spa/Hot Tub, Street Lights, Tennis Court(s), Trail(s)
- Appliances
Stove/Oven - Gas, Refrigerator, Microwave - Built-In, Disposal, Dishwasher, Cooktop - Gas
- Interior Features
Foyer, Master Downstairs, 9Ft+ Ceilings, Walk-In Closet(s)
- Cooling
Central Air
- Heating
Electric, Forced Air
- Floors
Carpet, Tile, Vinyl
- Foundation
Raised, Slab
- Roof
Architectural Shingle
- Exterior Finish
Fiber Cement
- Exterior Features
Irrigation System
- Utilities
Natural Gas Connected
- Water
Municipal Water
- Sewer
Municipal Sewer
- Elementary School
Town Creek
- Middle School
Leland
- High School
North Brunswick
Approximate Room Dimensions
Listing courtesy of Brunswick Forest Realty, Llc.

Copyright 2024 NCRMLS. All rights reserved. North Carolina Regional Multiple Listing Service, (NCRMLS), provides content displayed here (“provided content”) on an “as is” basis and makes no representations or warranties regarding the provided content, including, but not limited to those of non-infringement, timeliness, accuracy, or completeness. Individuals and companies using information presented are responsible for verification and validation of information they utilize and present to their customers and clients. NCRMLS will not be liable for any damage or loss resulting from use of the provided content or the products available through Portals, IDX, VOW, and/or Syndication. Recipients of this information shall not resell, redistribute, reproduce, modify, or otherwise copy any portion thereof without the expressed written consent of NCRMLS.
/u.realgeeks.media/coastalnchomes/logo.png)
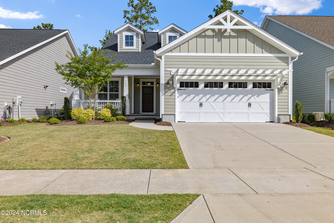
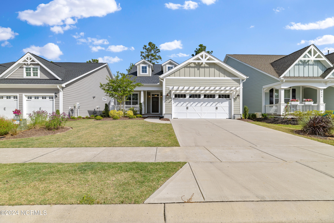
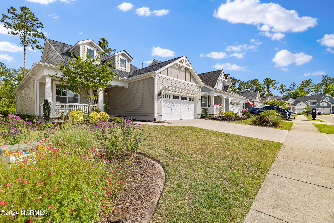
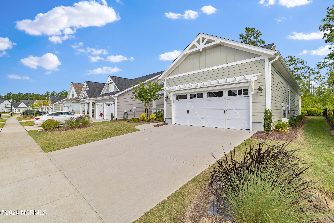
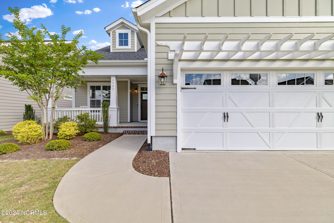
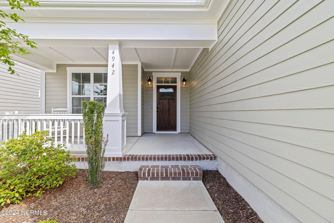
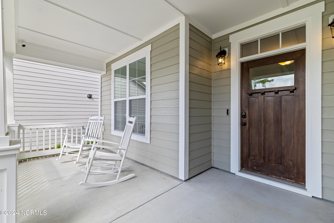
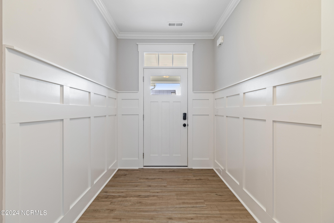
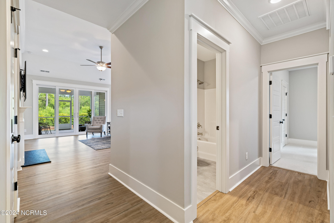
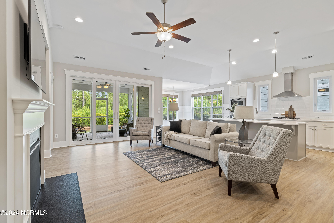
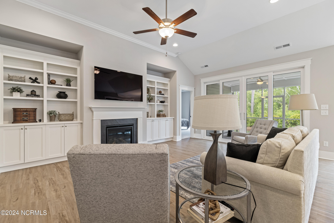
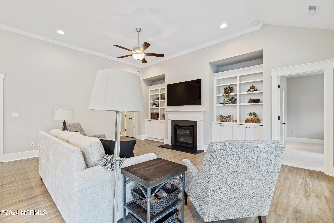
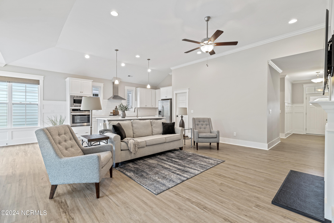
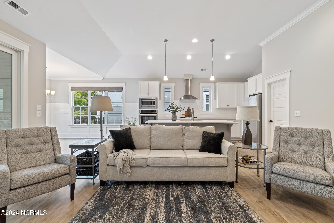
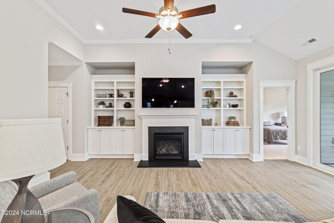
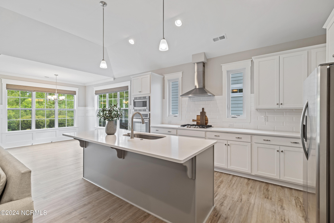
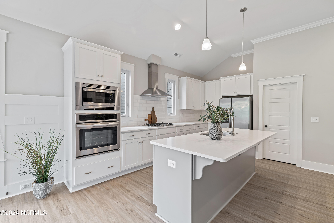
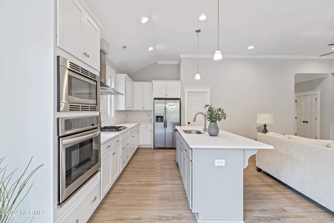
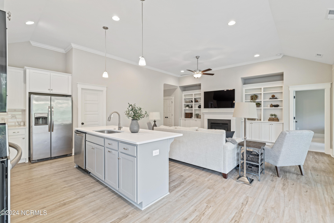
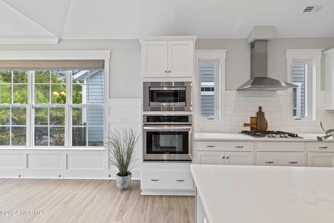
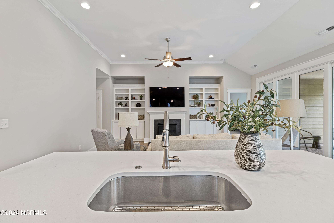
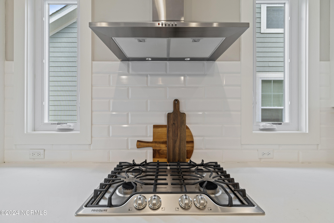
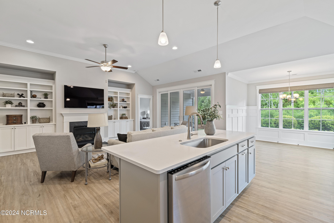
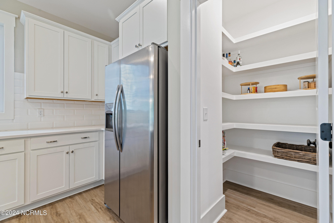
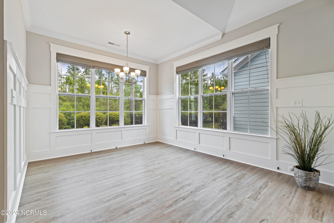
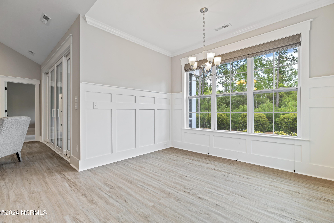
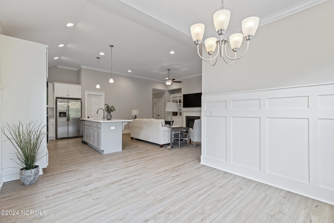
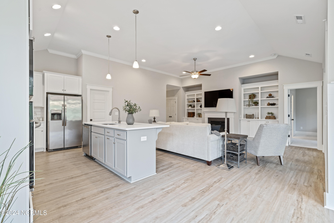
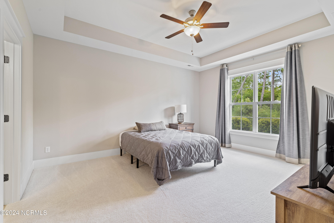
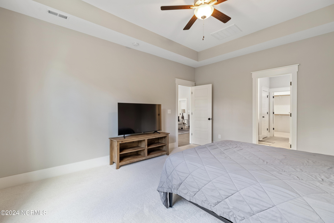
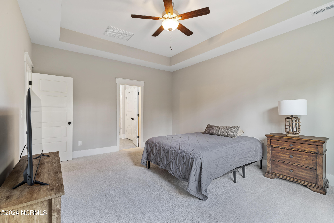
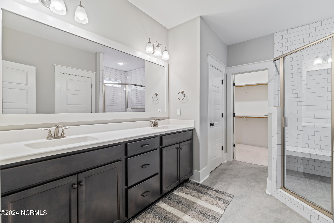
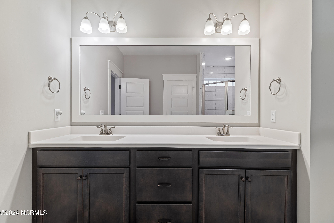
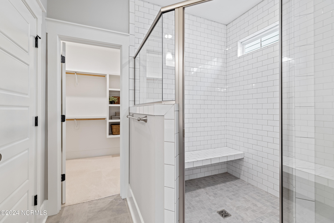
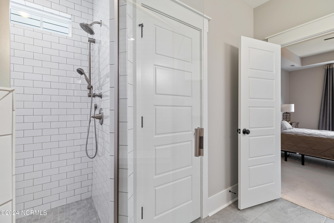
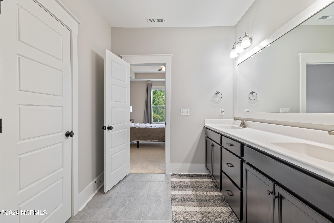
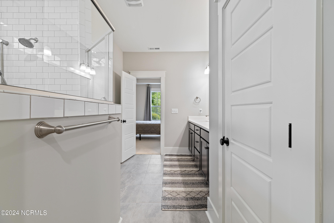
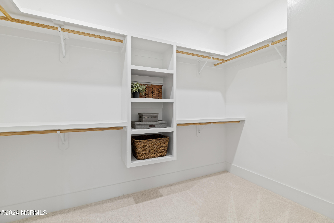
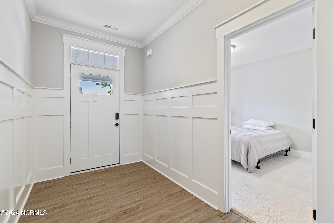
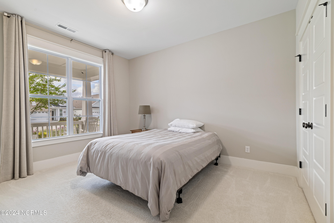
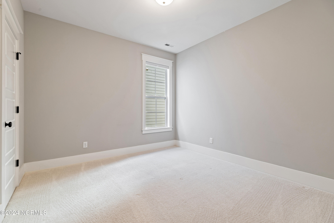
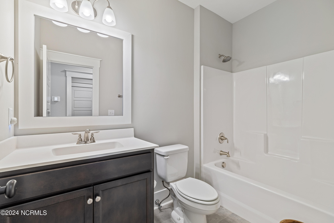
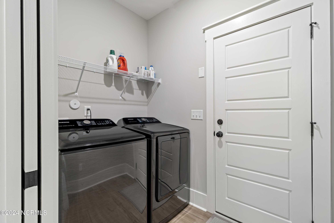
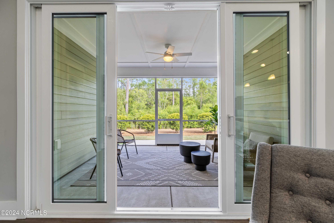
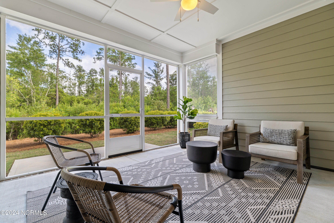
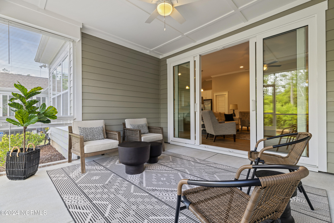
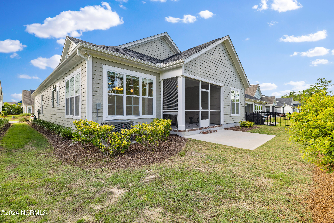
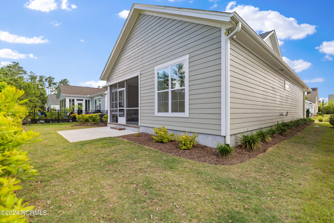
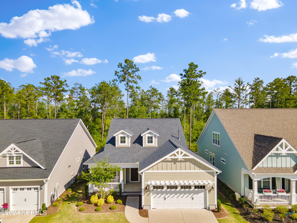
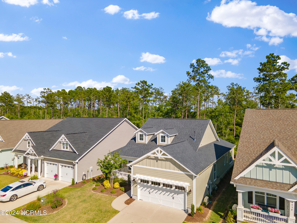
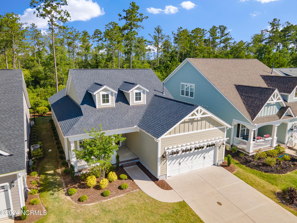
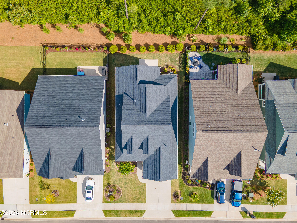
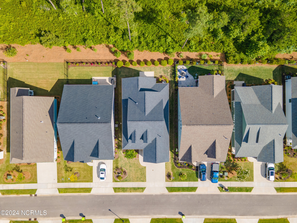
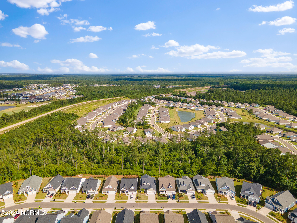
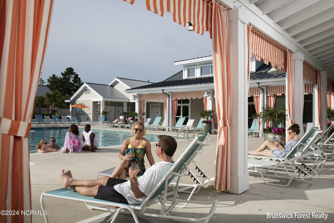
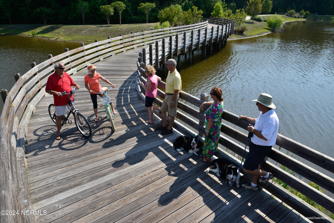
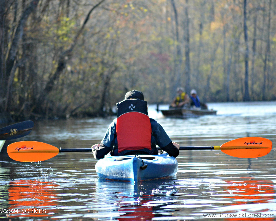
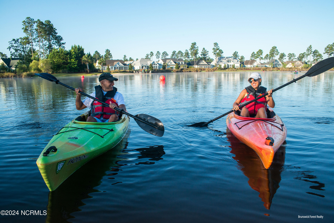
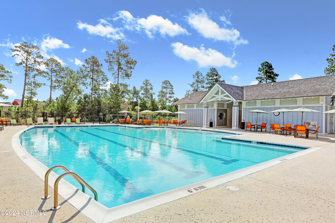
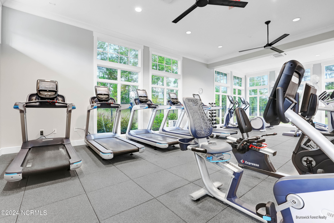
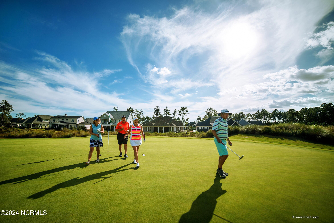
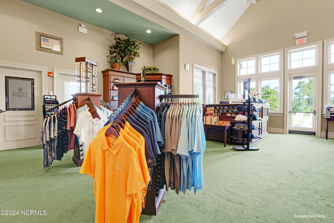
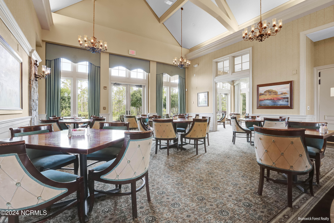
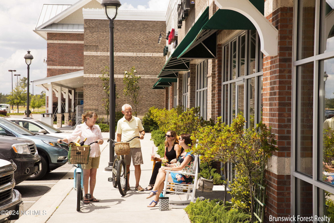
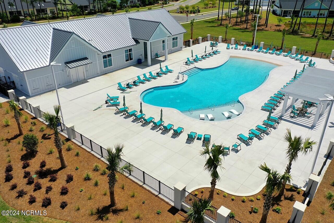
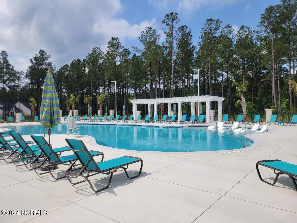
/u.realgeeks.media/coastalnchomes/logo.png)
