1090 Evangeline Drive
Leland, NC 28451
- Status
PENDING WITH SHOWINGS
- MLS#
100453555
- List Price
$629,500
- Days on Market
68
- Year Built
2011
- Levels
Two
- Bedrooms
3
- Bathrooms
3
- Full-baths
3
- Living Area
2,794
- Acres
0.36
- Neighborhood
Brunswick Forest
- Stipulations
None
Property Description
Welcome to your dream home, where Southern elegance meets modern convenience! This stunning low country style residence, crafted by the renowned custom home builder PBC Design + Build, offers the perfect blend of timeless charm and contemporary living. Featuring 3 spacious bedrooms and 3 tastefully appointed bathrooms, this home is designed for comfort and relaxation. A dedicated office space provides a quiet retreat for work or study, perfect for today's remote work needs.
The heart of the home boasts an open concept layout that seamlessly connects the living room, dining room, and kitchen, creating a perfect space for entertaining or enjoying quality family time. Upstairs, a versatile loft area complete with a set bar & mini-fridge offers additional living space, ideal for a media room, play area, or guest suite. Embrace the Southern lifestyle on the expansive front porch, perfect for relaxing with a morning coffee or evening sweet tea. Additional features include, Rinnai tankless hot water heater, independent well for irrigation, site finished hardwood floors, glass enclosed sun porch, and oversized garage.
Nestled in a serene and private natural setting, this home offers peace and tranquility while still being conveniently close to restaurants, shops, and the Fitness & Wellness amenity center. This exquisite home embodies the essence of Southern living with its classic architecture and thoughtful design. Don't miss the opportunity to make this beautiful property your own! Contact us today to schedule a private tour and experience the charm and elegance of this Southern low country home.
Additional Information
- Taxes
$3,973
- HOA (annual)
$1,650
- Available Amenities
Basketball Court, Clubhouse, Community Pool, Dog Park, Fitness Center, Indoor Pool, Maint - Comm Areas, Maint - Grounds, Management, Meeting Room, Park, Pickleball, Picnic Area, Playground, Ramp, Security, Sidewalk, Tennis Court(s), Trail(s), Owner Pets Only
- Appliances
Washer, Vent Hood, Stove/Oven - Gas, Refrigerator, Microwave - Built-In, Dryer, Double Oven, Disposal, Dishwasher, Bar Refrigerator
- Interior Features
Foyer, Mud Room, Master Downstairs, Tray Ceiling(s), Ceiling Fan(s), Pantry, Walk-in Shower, Wet Bar, Walk-In Closet(s)
- Cooling
Central Air, Zoned
- Heating
Heat Pump, Electric, Forced Air, Zoned
- Floors
Carpet, Tile, Wood
- Foundation
Raised, Slab
- Roof
Architectural Shingle, Composition
- Exterior Finish
Composition, Fiber Cement
- Exterior Features
Irrigation System
- Lot Information
Wooded
- Utilities
Natural Gas Connected
- Lot Water Features
None
- Water
Municipal Water
- Sewer
Municipal Sewer
- Elementary School
Town Creek
- Middle School
Town Creek
- High School
North Brunswick
Approximate Room Dimensions
Listing courtesy of The Braddock Group, Llc.

Copyright 2024 NCRMLS. All rights reserved. North Carolina Regional Multiple Listing Service, (NCRMLS), provides content displayed here (“provided content”) on an “as is” basis and makes no representations or warranties regarding the provided content, including, but not limited to those of non-infringement, timeliness, accuracy, or completeness. Individuals and companies using information presented are responsible for verification and validation of information they utilize and present to their customers and clients. NCRMLS will not be liable for any damage or loss resulting from use of the provided content or the products available through Portals, IDX, VOW, and/or Syndication. Recipients of this information shall not resell, redistribute, reproduce, modify, or otherwise copy any portion thereof without the expressed written consent of NCRMLS.
/u.realgeeks.media/coastalnchomes/logo.png)
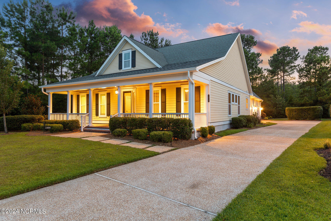
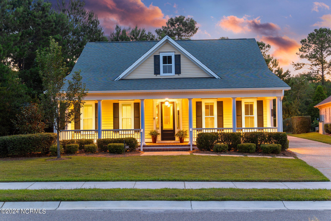
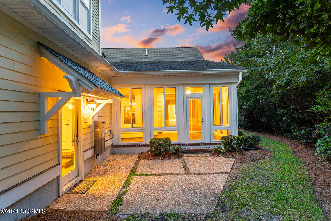
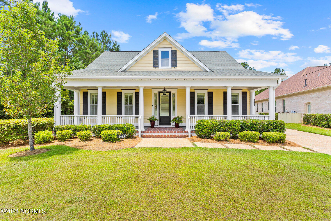
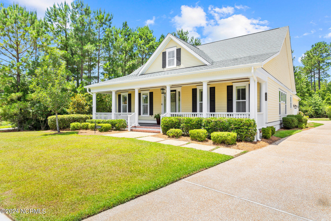
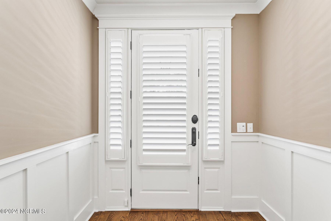
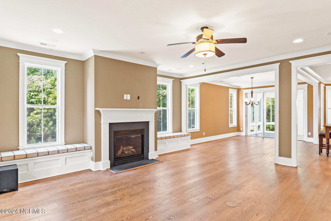
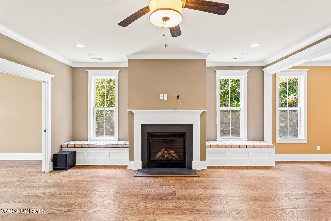
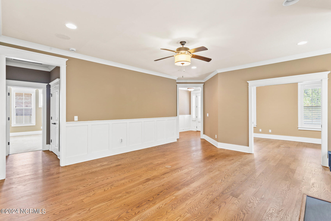
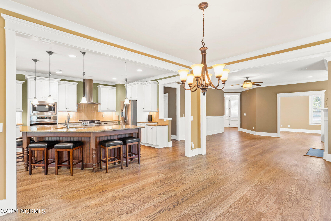
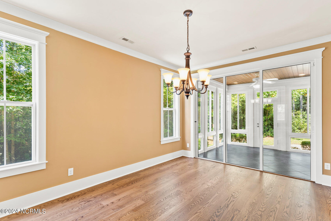
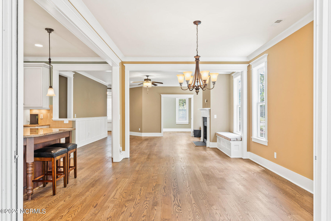
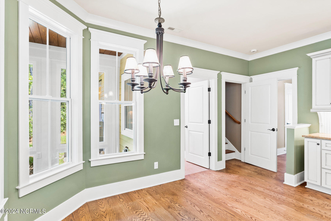
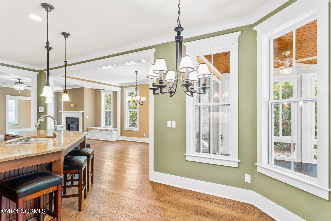
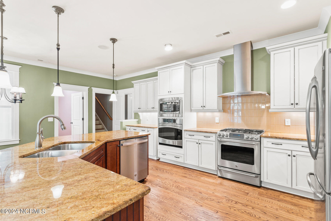
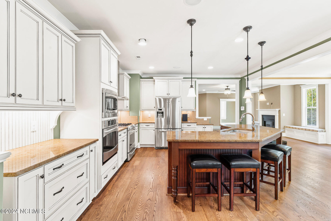
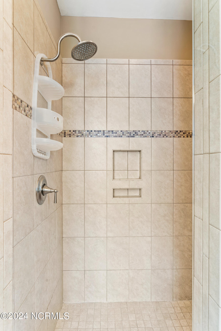
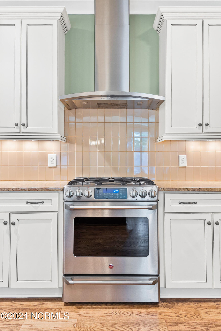
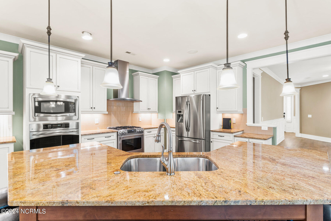
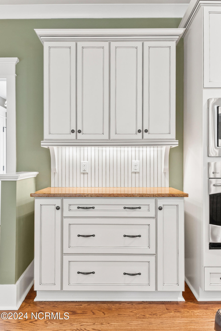
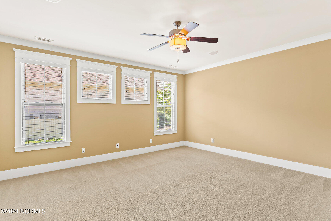
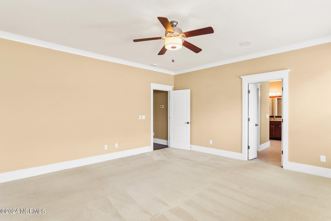
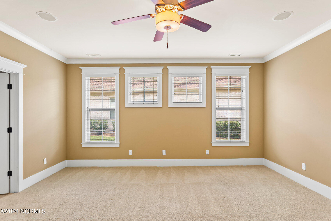
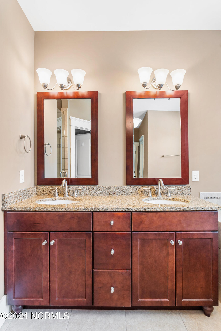
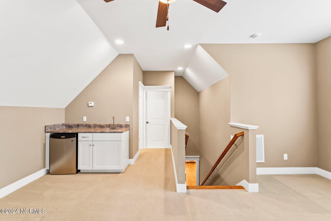
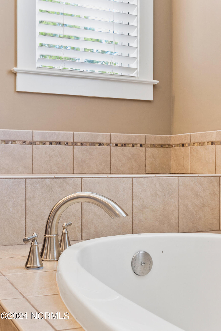
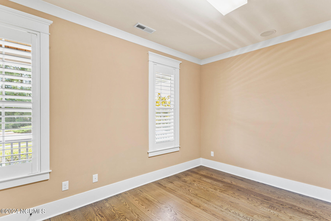
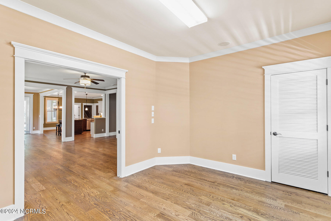
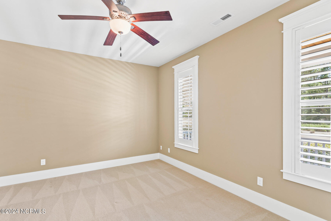
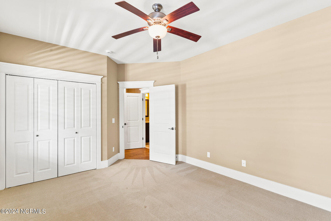
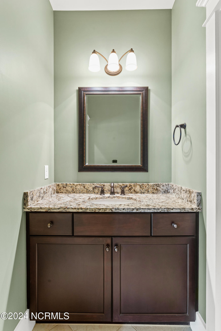
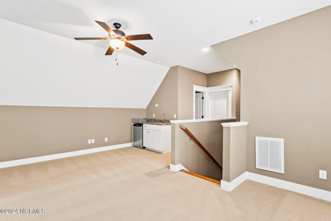
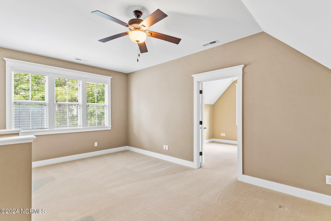
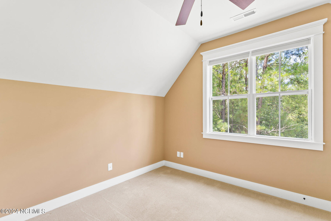
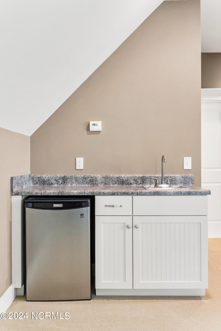
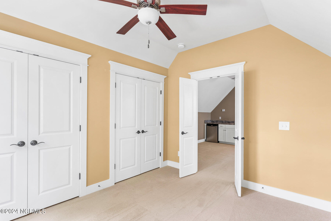
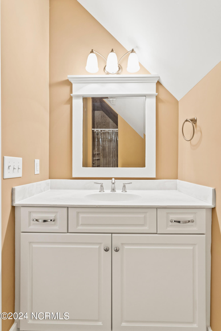
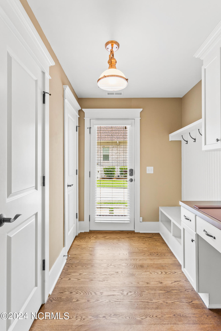
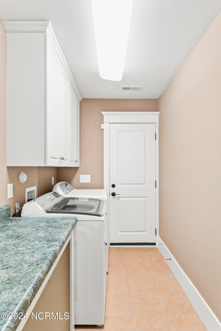
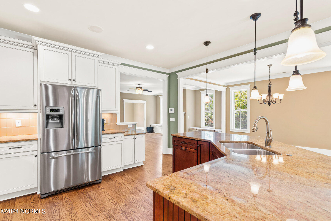
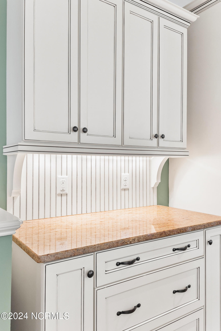
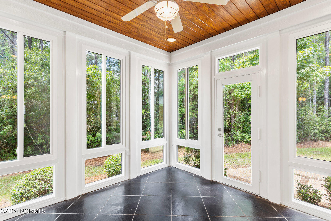
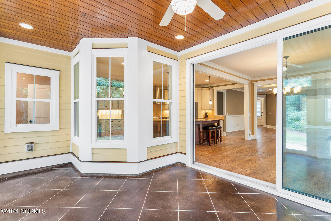
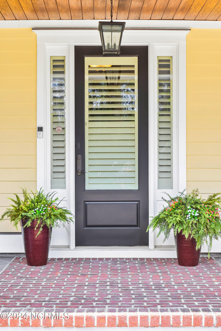
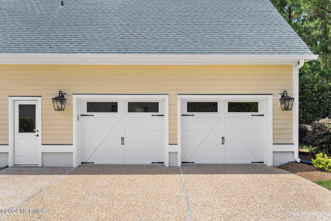
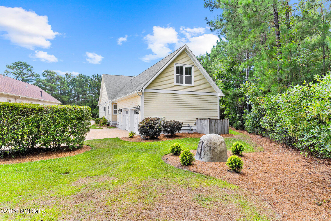
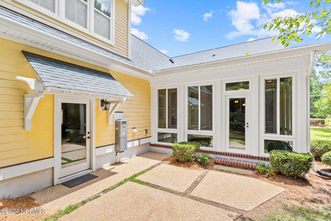
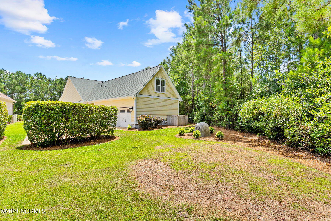
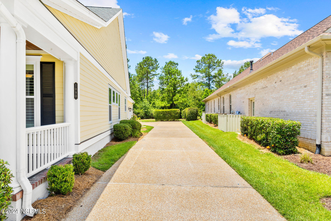
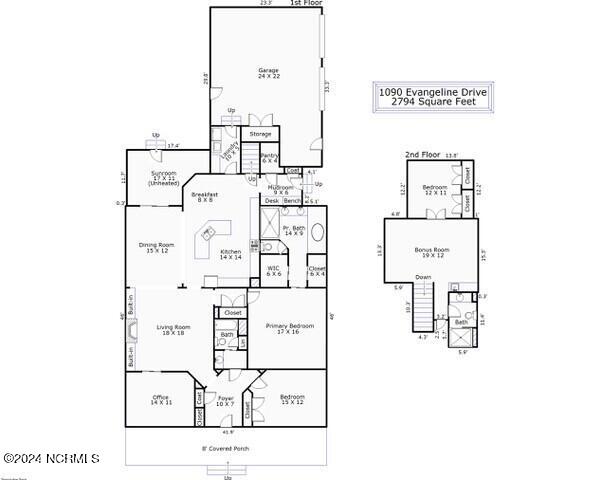
/u.realgeeks.media/coastalnchomes/logo.png)
