3725 Anslow Drive
Leland, NC 28451
- Status
PENDING WITH SHOWINGS
- MLS#
100454553
- List Price
$425,000
- Days on Market
61
- Year Built
2011
- Levels
One
- Bedrooms
3
- Bathrooms
2
- Full-baths
2
- Living Area
1,901
- Acres
0.17
- Neighborhood
Brunswick Forest
- Stipulations
None
Property Description
Situated in the highly sought-after Ashwood neighborhood of Brunswick Forest, enjoy one floor living in this 3 bedroom, 2 bath, low maintenance townhome. A large living room and spacious dining area have upgraded hardwood flooring and are open to the kitchen. The living room features a corner fireplace, skylights for great natural light and access to the screen porch. With the Eze-breeze window system and roller shades, the screen porch is the perfect place to have your morning coffee or relax in the evenings. The laundry room is complete with a large utility sink, storage cabinets, and a folding counter. There is plenty of storage with two built-in closets in the garage. Sellers are offering a one-year 2-10 home warranty for peace of mind! The homeowner's association fees ensure a worry-free lifestyle by covering outside building maintenance, the master insurance policy, lawn care, and access to Brunswick Forest's extensive amenities. These amenities include 3 outdoor pools, an indoor pool, 3 fitness centers, tennis and pickleball courts, parks, walking trails, a dog park, and a kayak launch. Cape Fear National, a private 18-hole golf course is available with a separate membership. The retail and commercial area at the neighborhood's entrance include a grocery store, restaurants, a bank, a drugstore, medical care, and much more. Located minutes from Historic Downtown Wilmington and a short drive from numerous area beaches, this townhome offers a perfect blend of comfort, luxury, and community conveniences.
Additional Information
- Taxes
$2,566
- HOA (annual)
$7,122
- Available Amenities
Clubhouse, Community Pool, Fitness Center, Indoor Pool, Maint - Comm Areas, Maint - Grounds, Management, Park, Sidewalk, Tennis Court(s), Termite Bond, Trail(s)
- Interior Features
Solid Surface, Master Downstairs, Ceiling Fan(s), Walk-In Closet(s)
- Cooling
Central Air
- Heating
Fireplace(s), Electric, Heat Pump
- Floors
Tile, Wood
- Foundation
Slab
- Roof
Shingle
- Exterior Finish
Brick Veneer
- Exterior Features
Irrigation System
- Water
Municipal Water
- Sewer
Municipal Sewer
- Elementary School
Town Creek
- Middle School
Town Creek
- High School
North Brunswick
Approximate Room Dimensions
Listing courtesy of Coldwell Banker Sea Coast Advantage.

Copyright 2024 NCRMLS. All rights reserved. North Carolina Regional Multiple Listing Service, (NCRMLS), provides content displayed here (“provided content”) on an “as is” basis and makes no representations or warranties regarding the provided content, including, but not limited to those of non-infringement, timeliness, accuracy, or completeness. Individuals and companies using information presented are responsible for verification and validation of information they utilize and present to their customers and clients. NCRMLS will not be liable for any damage or loss resulting from use of the provided content or the products available through Portals, IDX, VOW, and/or Syndication. Recipients of this information shall not resell, redistribute, reproduce, modify, or otherwise copy any portion thereof without the expressed written consent of NCRMLS.
/u.realgeeks.media/coastalnchomes/logo.png)
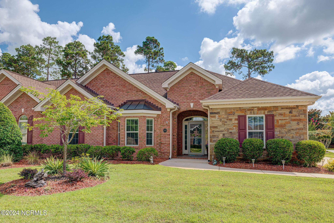
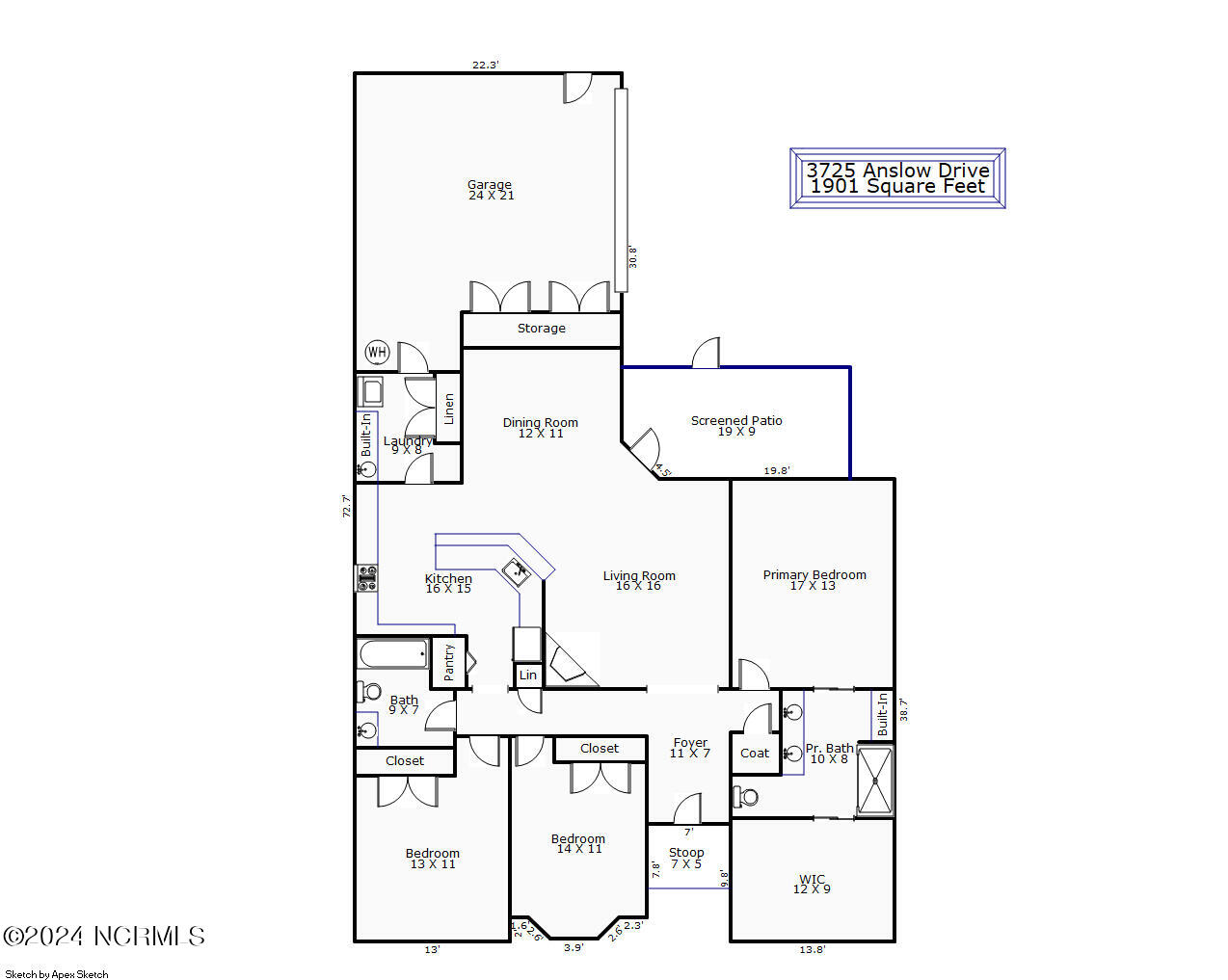
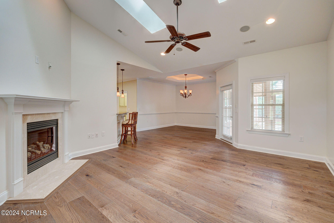
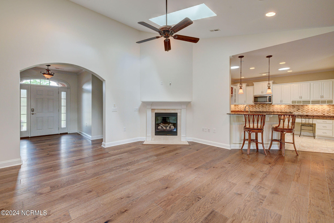
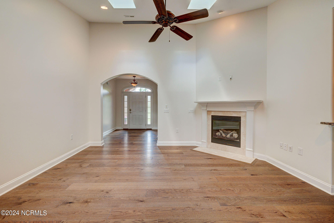
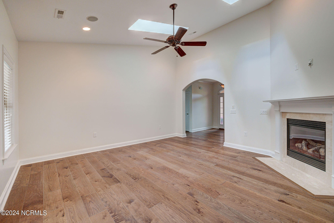
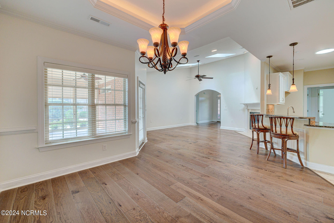
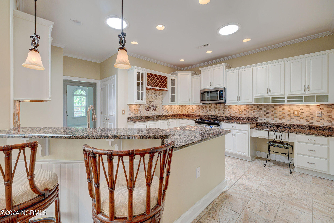
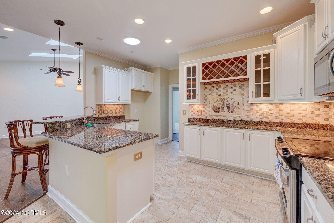
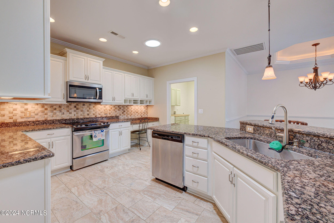
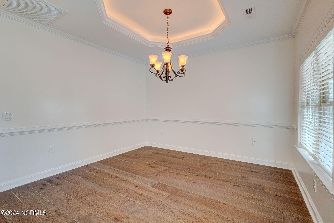
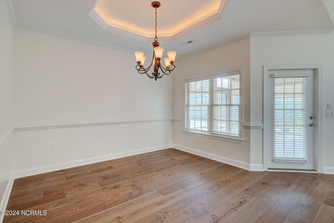
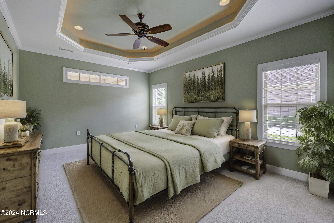
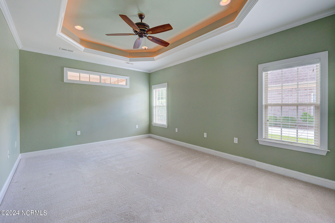
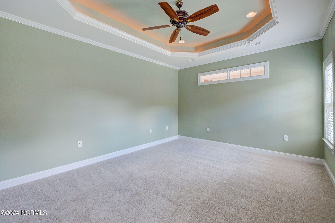
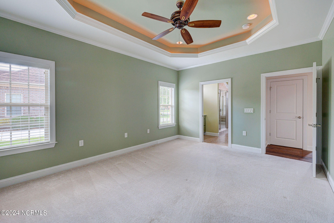
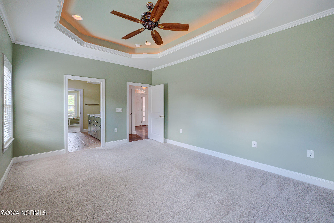
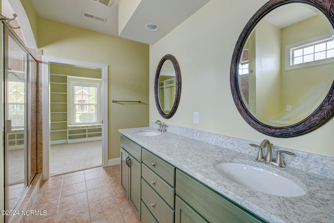
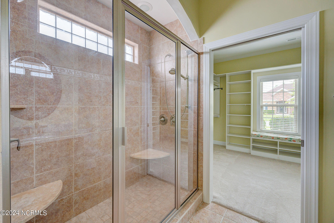
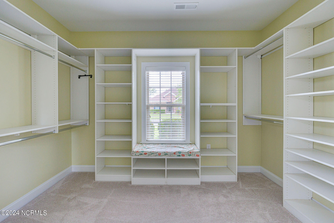
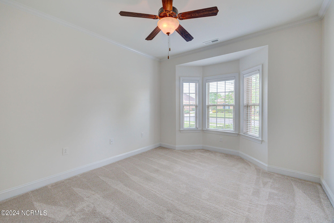
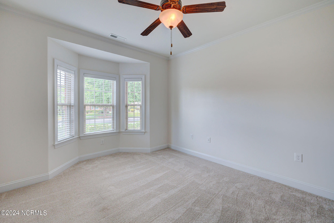
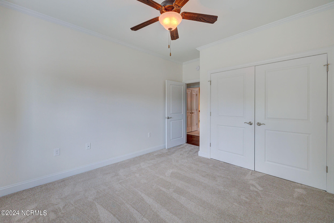
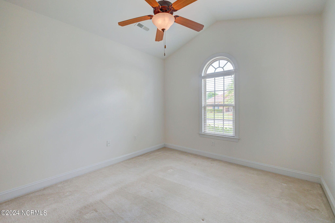
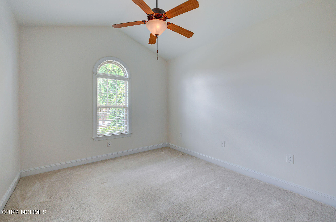
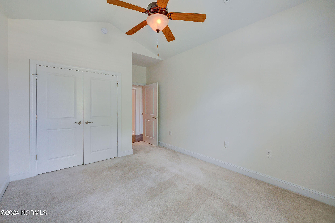
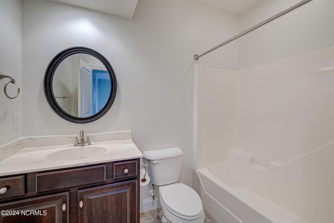
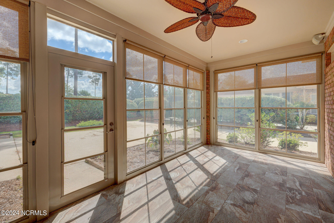
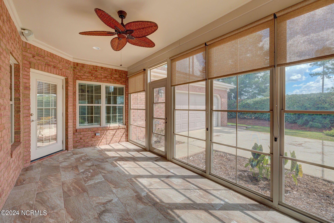
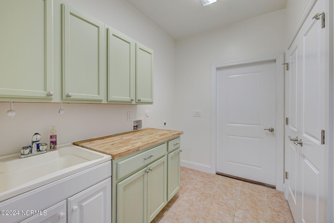
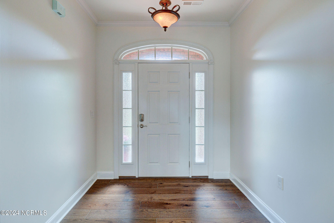
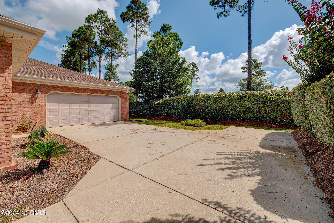
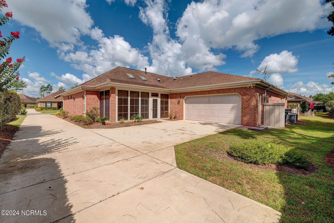
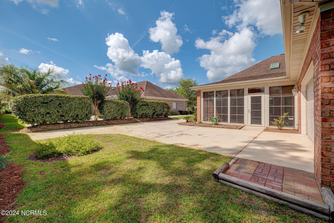
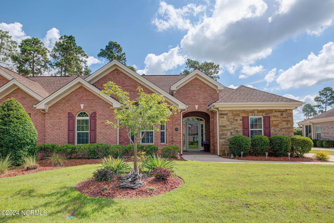
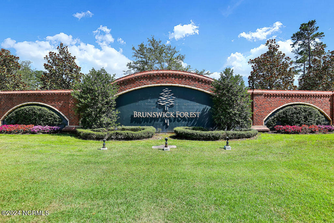
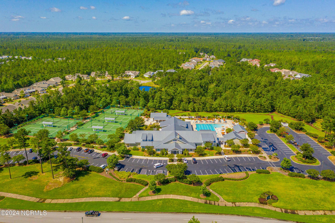
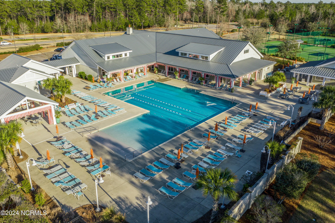
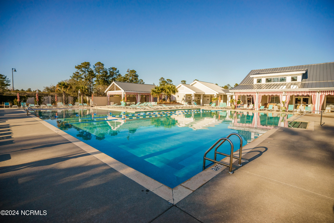
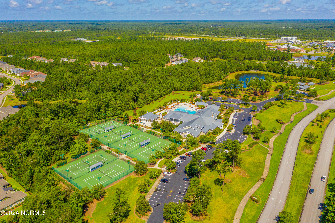

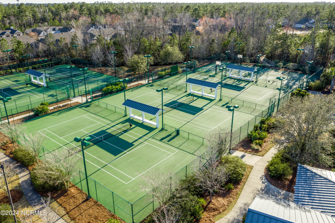
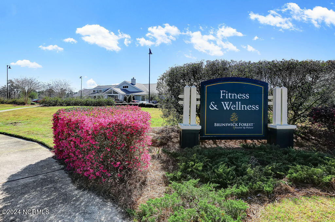
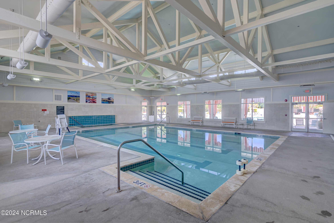
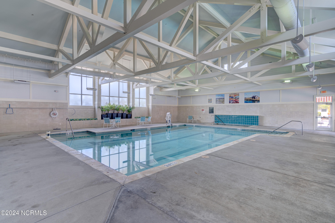
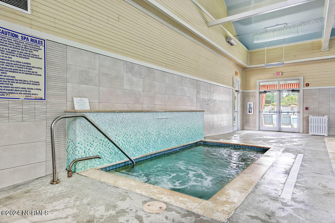
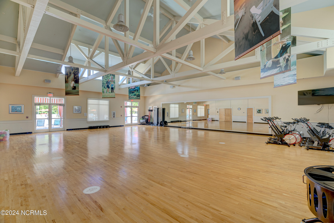
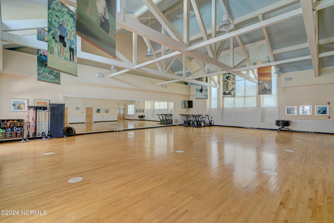
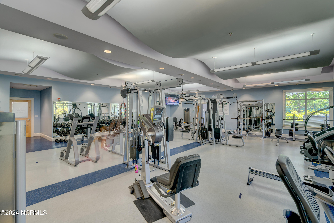
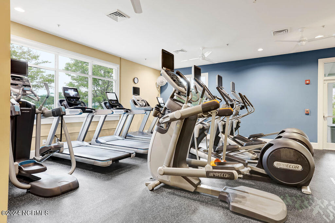
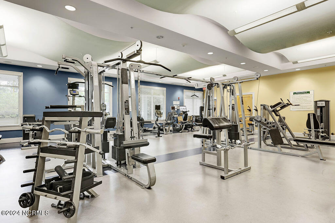
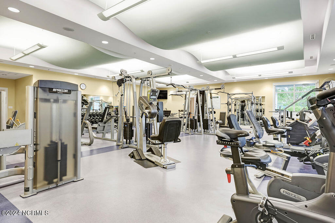
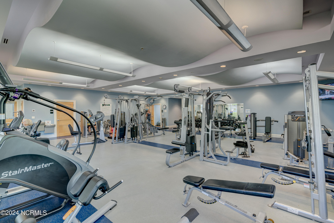
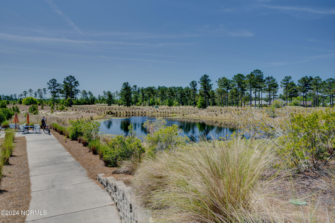
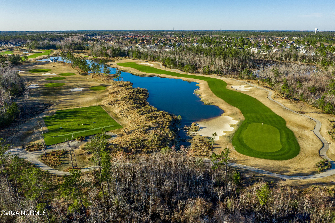
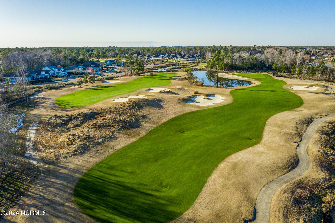
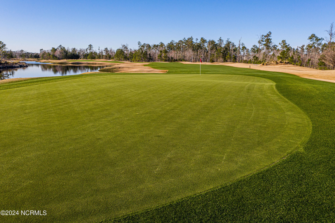

 Virtual Tour
Virtual Tour/u.realgeeks.media/coastalnchomes/logo.png)
