6446 Delvin Circle
Leland, NC 28451
- Status
PENDING
- MLS#
100454622
- List Price
$625,000
- Days on Market
61
- Year Built
2018
- Levels
One and One Half
- Bedrooms
4
- Bathrooms
3
- Full-baths
3
- Living Area
2,588
- Acres
0.2
- Neighborhood
Brunswick Forest
- Stipulations
None
Property Description
Gorgeous, meticulously maintained newer 4 bedroom/3 full bath home with a lovely pond view. Open floor plan, perfect for entertaining or for family gatherings. Beautiful wood floors and the trey ceiling in the main living area add to the elegance of the home. White cabinetry, huge10' granite island, natural gas cook top, and stainless appliances in the open and bright kitchen. Sunroom has a new mini split cooling system, offering a spacious and comfortable year round retreat. Great floor plan features a bonus room with it's own full bathroom, perfect for guests, teens, or in-laws. Great epoxy coated garage floor. Natural gas hot water heater. Walk-in attic storage. Very conveniently located within walking distance to one of the fitness centers and outdoor pools. Brunswick Forest offers so many amenities for an vibrant and active lifestyle. Private golf course, pickle ball and tennis, four pools, fitness center w/ classes, miles of walking and biking trails, 2 dog parks! At the entrance of the neighborhood is the Villages of Brunswick Forest, a commercial area which offers medical offices, a coffee shop, restaurants, a grocery store, and pharmacy. Highly sought after Brunswick Forest is less than 10 minutes to historic downtown Wilmington.
Additional Information
- Taxes
$3,520
- HOA (annual)
$3,110
- Available Amenities
Clubhouse, Community Pool, Fitness Center, Game Room, Indoor Pool, Maint - Comm Areas, Maint - Grounds, Meeting Room, Park, Pickleball, Picnic Area, Security, Sidewalk, Tennis Court(s), Trail(s)
- Appliances
Washer, Refrigerator, Range, Microwave - Built-In, Dryer, Dishwasher, Cooktop - Gas
- Interior Features
Foyer, Mud Room, Bookcases, Kitchen Island, Master Downstairs, 9Ft+ Ceilings, Tray Ceiling(s), Ceiling Fan(s), Pantry, Walk-in Shower, Walk-In Closet(s)
- Heating
Heat Pump, Electric
- Floors
Carpet, Tile, Wood
- Foundation
Slab
- Roof
Architectural Shingle
- Exterior Finish
Fiber Cement
- Utilities
Natural Gas Connected
- Lot Water Features
None
- Water
Municipal Water
- Sewer
Municipal Sewer
- Elementary School
Belville
- Middle School
Leland
- High School
North Brunswick
Approximate Room Dimensions
Listing courtesy of Living Seaside Realty Group.

Copyright 2024 NCRMLS. All rights reserved. North Carolina Regional Multiple Listing Service, (NCRMLS), provides content displayed here (“provided content”) on an “as is” basis and makes no representations or warranties regarding the provided content, including, but not limited to those of non-infringement, timeliness, accuracy, or completeness. Individuals and companies using information presented are responsible for verification and validation of information they utilize and present to their customers and clients. NCRMLS will not be liable for any damage or loss resulting from use of the provided content or the products available through Portals, IDX, VOW, and/or Syndication. Recipients of this information shall not resell, redistribute, reproduce, modify, or otherwise copy any portion thereof without the expressed written consent of NCRMLS.
/u.realgeeks.media/coastalnchomes/logo.png)
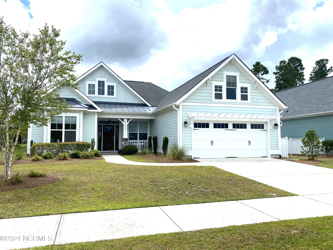
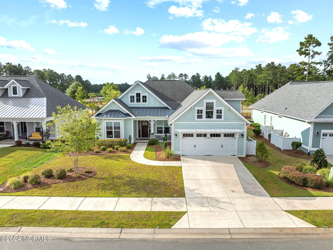
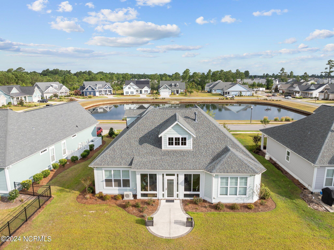
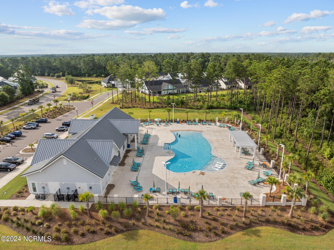
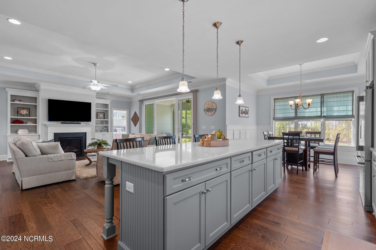
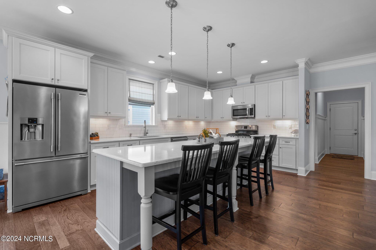
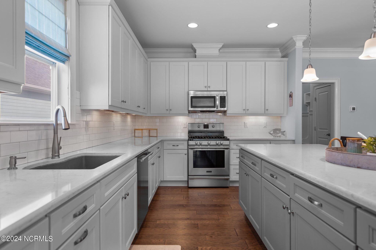
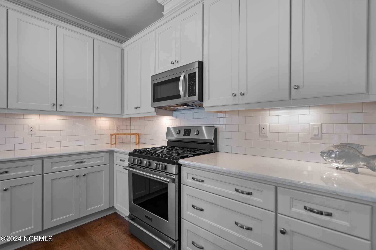
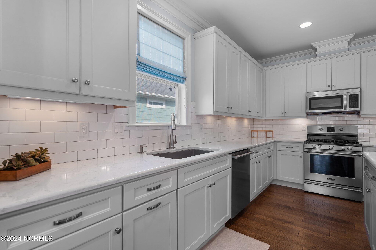
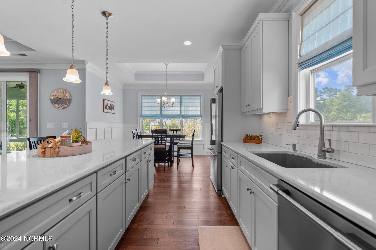
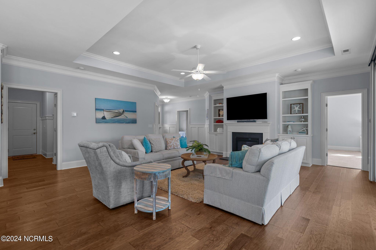
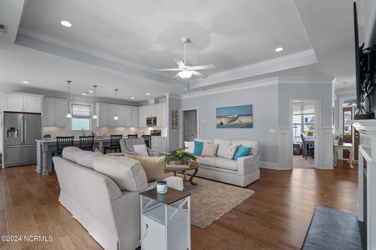
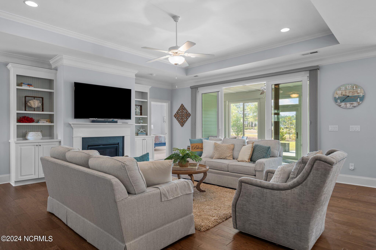
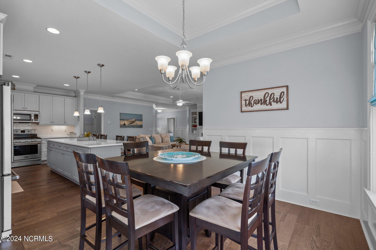
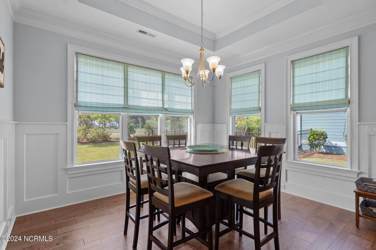
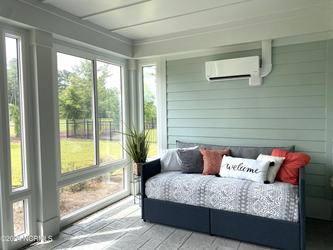
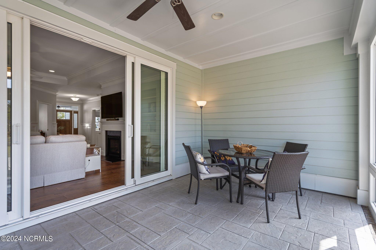
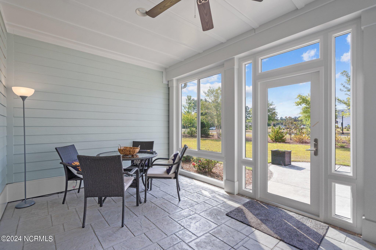
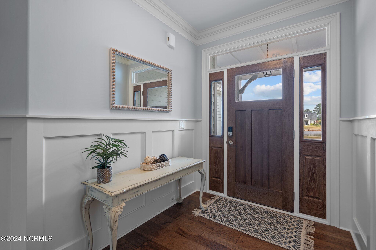
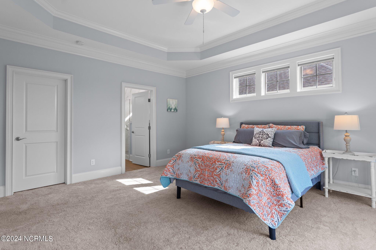
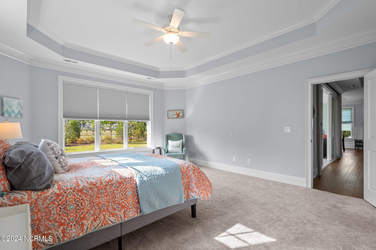
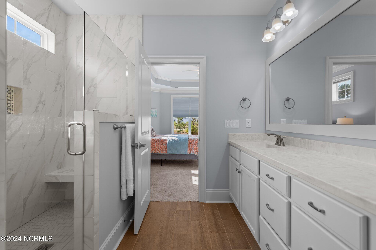
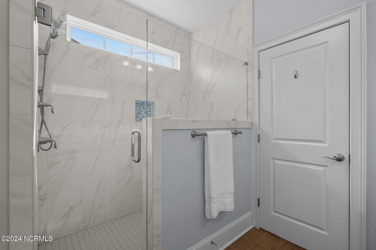
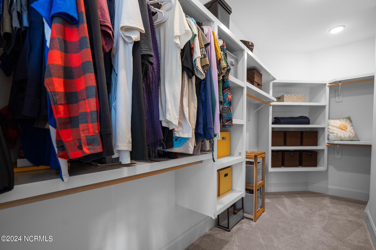
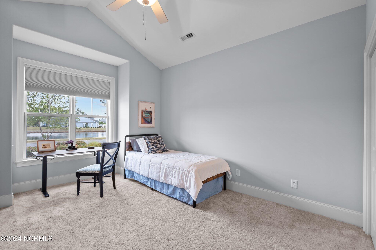
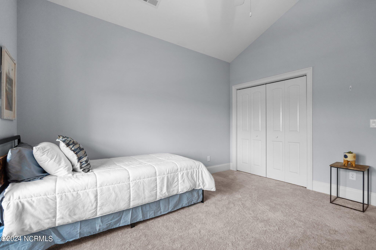
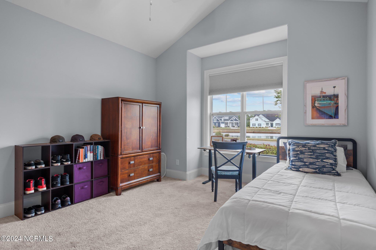
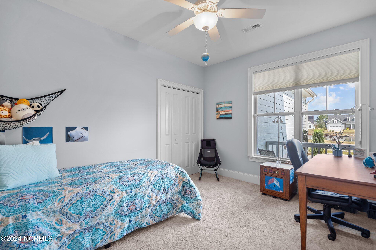
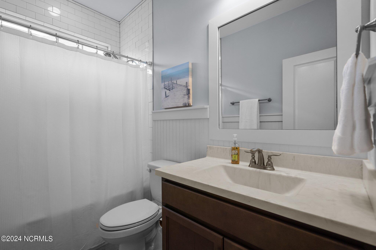
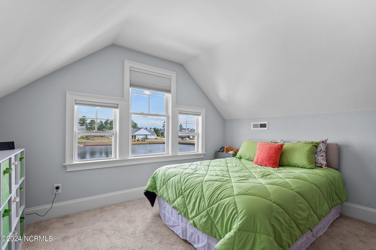
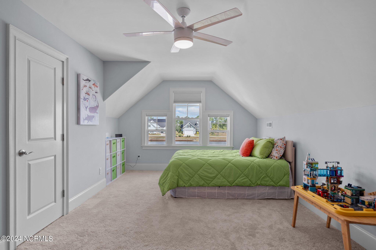
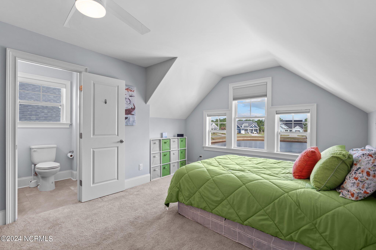
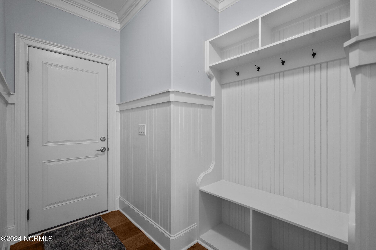
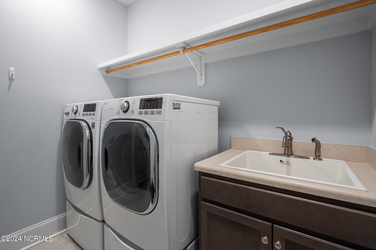
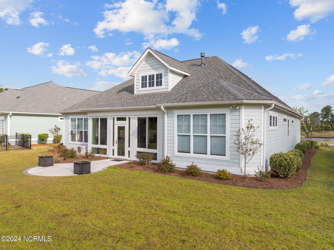
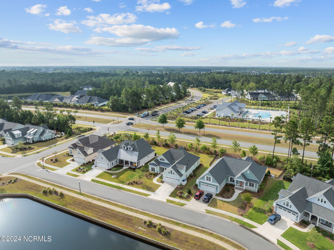
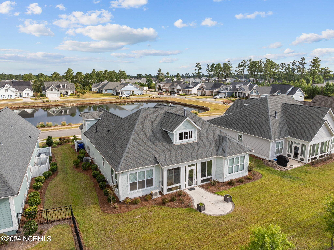
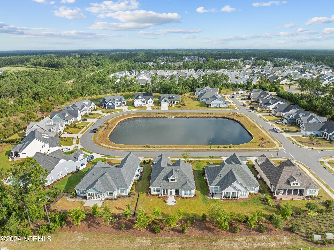
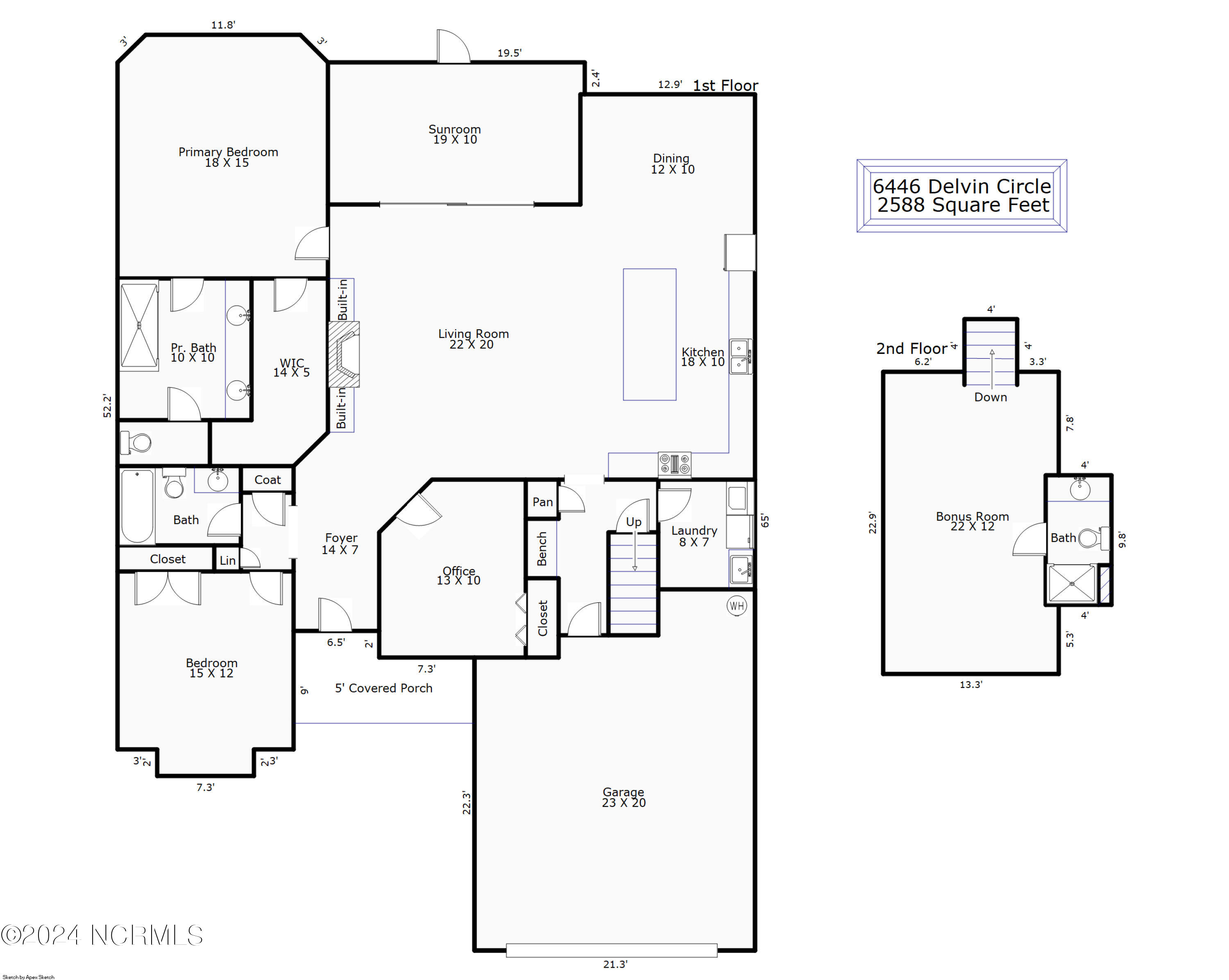
/u.realgeeks.media/coastalnchomes/logo.png)
