2676 W Timber Crest Drive NE
Leland, NC 28451
- Status
ACTIVE
- MLS#
100457628
- List Price
$749,900
- Price Change
▼ $29,100 1722996639
- Days on Market
44
- Year Built
2021
- Levels
One and One Half
- Bedrooms
4
- Bathrooms
3
- Full-baths
3
- Living Area
2,869
- Acres
0.26
- Neighborhood
Compass Pointe
- Stipulations
None
Property Description
Price Just Reduced!! Don't go through the time and hassle to build new construction when this home is BETTER than NEW!! Built by Logan Homes in 2021, recently added bells and whistles offer an elevated living experience and timeless appeal. You will be captivated the minute you open the front door with the open concept layout, line of sight views to the porch/back yard and a central gathering point around the upscale kitchen design. Recent improvements and perks include: Brand New GE Stainless Steel appliances, gas line installation for gas range, new wine fridge, top of line wall mounted 85 inch Samsung TV with professionally wired Sonos surround system and several furniture pieces can stay-dining room table/chairs, all patio furniture and outdoor Life Smart Hot Tub. Master bedroom, spare bedroom, office and conditioned storage all located on the ground level. An additional bedroom w/full bathroom and bonus room/bedroom located upstairs for guests or playrooms. Compass Pointe offers unrivaled amenities with available golf memberships and fabulous pool/gym/recreational facilities all within 10 minute drive to Wilmington's Historic Riverfront. House has been recently appraised and ready for it's next owner.
Additional Information
- Taxes
$2,434
- HOA (annual)
$2,549
- Available Amenities
Basketball Court, Clubhouse, Community Pool, Dog Park, Fitness Center, Gated, Golf Course, Indoor Pool, Maint - Comm Areas, Maint - Grounds, Maint - Roads, Management, Meeting Room, Party Room, Pickleball, Restaurant, RV/Boat Storage, Security, Sidewalk, Tennis Court(s)
- Appliances
Washer, Wall Oven, Stove/Oven - Gas, Refrigerator, Microwave - Built-In, Dryer, Dishwasher, Cooktop - Gas, Bar Refrigerator
- Interior Features
Solid Surface, Bookcases, Kitchen Island, Master Downstairs, 9Ft+ Ceilings, Tray Ceiling(s), Vaulted Ceiling(s), Ceiling Fan(s), Pantry, Walk-In Closet(s)
- Cooling
Central Air, Zoned
- Heating
Fireplace(s), Electric, Forced Air, Propane
- Floors
Carpet, Tile, Wood
- Foundation
Raised, Slab
- Roof
Architectural Shingle
- Exterior Finish
Composition
- Exterior Features
Irrigation System, Gas Logs
- Lot Information
Interior Lot
- Lot Water Features
None
- Water
Municipal Water
- Sewer
Municipal Sewer
- Elementary School
Lincoln
- Middle School
Leland
- High School
North Brunswick
Approximate Room Dimensions
Listing courtesy of Keller Williams Innovate-Wilmington.

Copyright 2024 NCRMLS. All rights reserved. North Carolina Regional Multiple Listing Service, (NCRMLS), provides content displayed here (“provided content”) on an “as is” basis and makes no representations or warranties regarding the provided content, including, but not limited to those of non-infringement, timeliness, accuracy, or completeness. Individuals and companies using information presented are responsible for verification and validation of information they utilize and present to their customers and clients. NCRMLS will not be liable for any damage or loss resulting from use of the provided content or the products available through Portals, IDX, VOW, and/or Syndication. Recipients of this information shall not resell, redistribute, reproduce, modify, or otherwise copy any portion thereof without the expressed written consent of NCRMLS.
/u.realgeeks.media/coastalnchomes/logo.png)
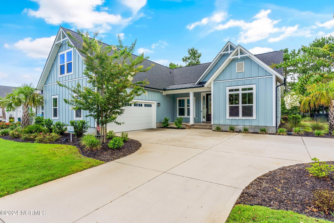
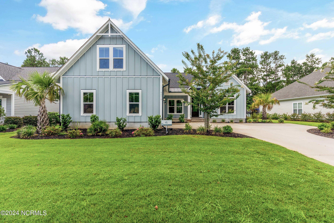
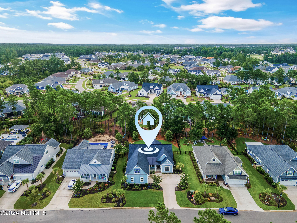
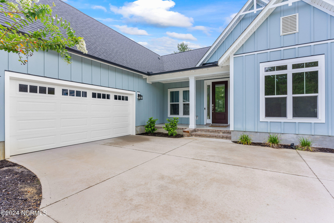
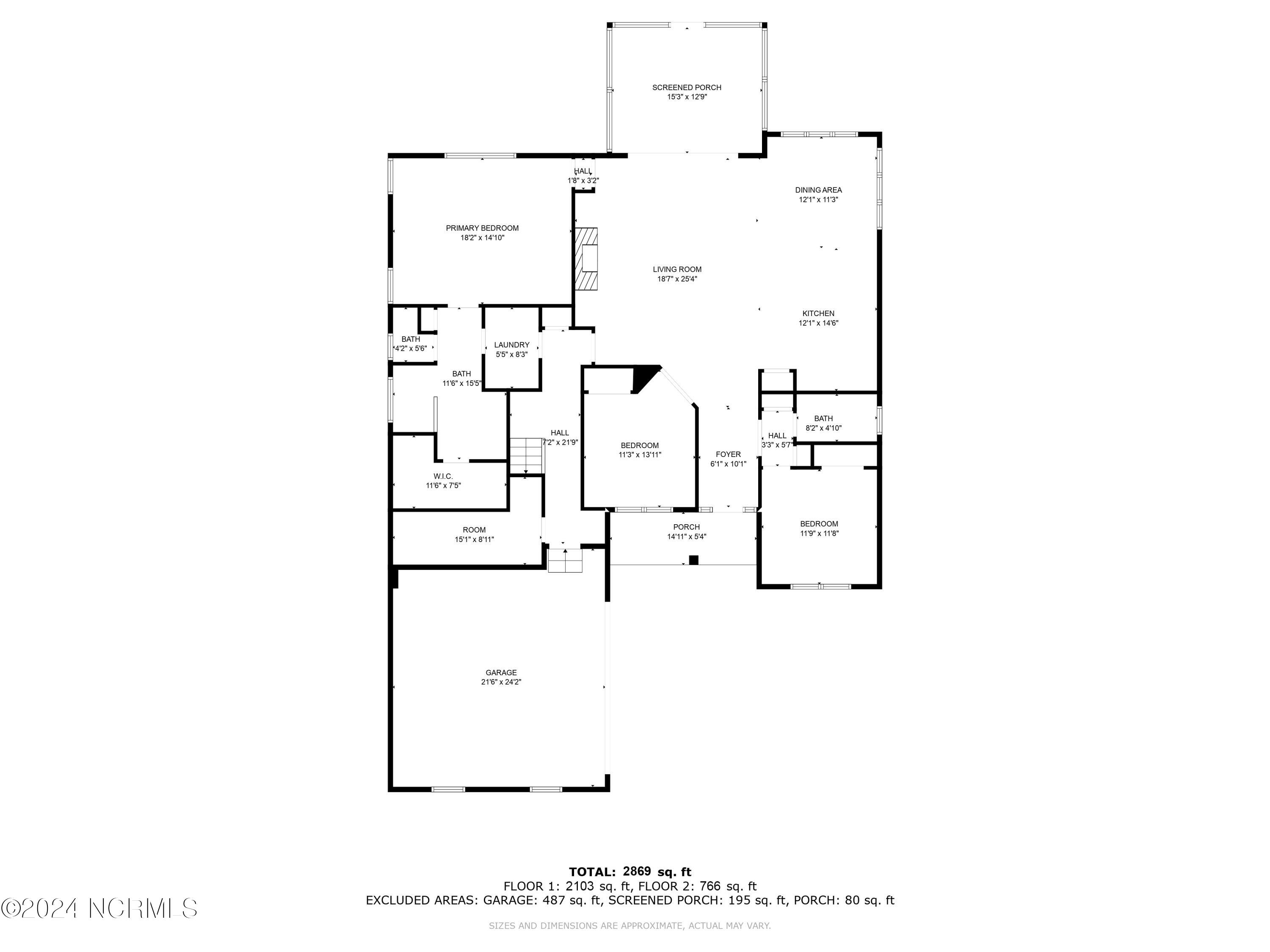
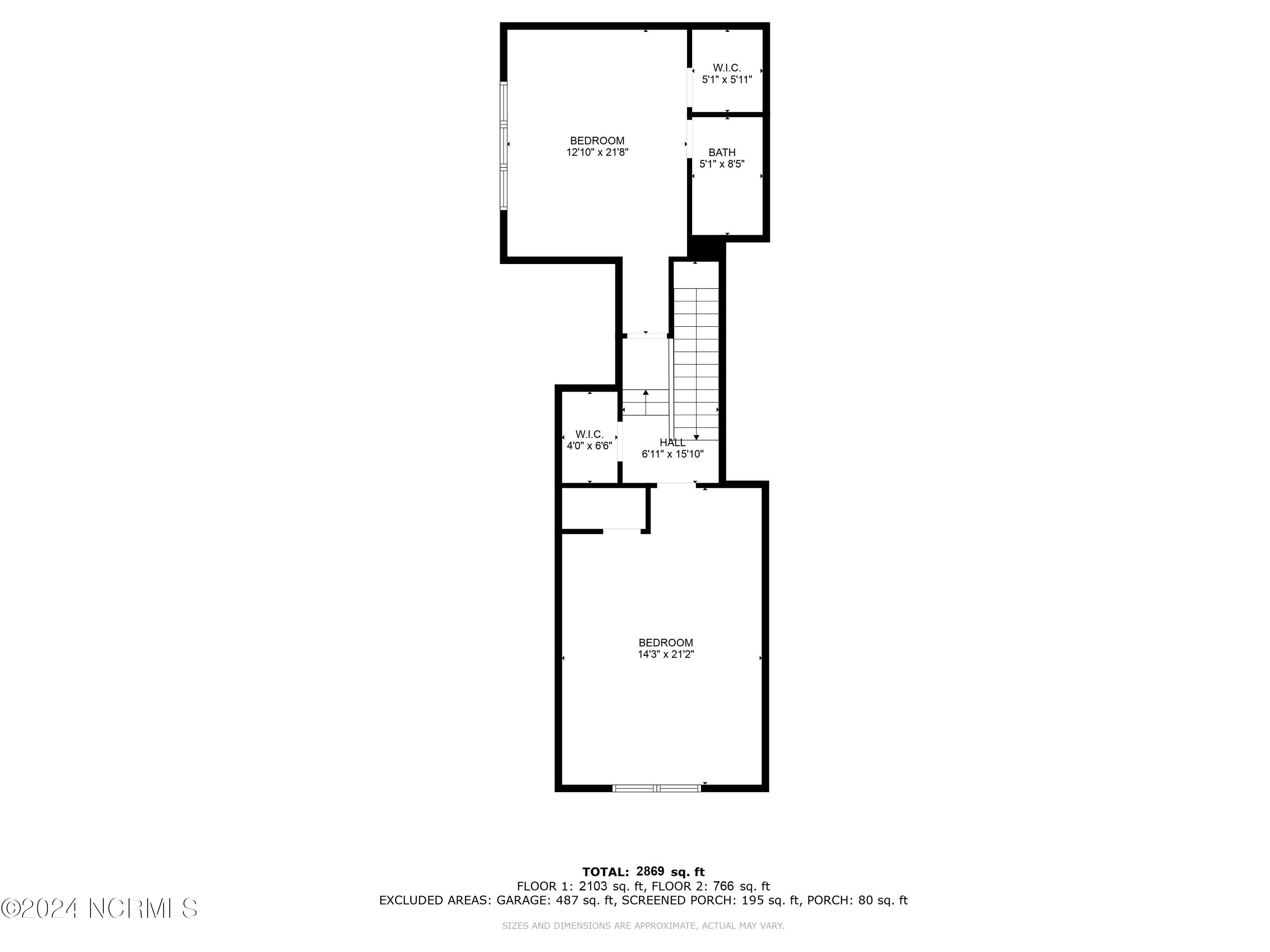
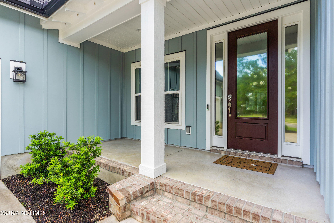
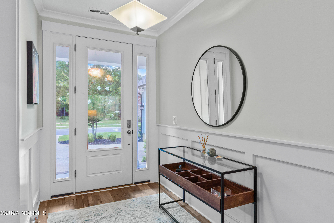
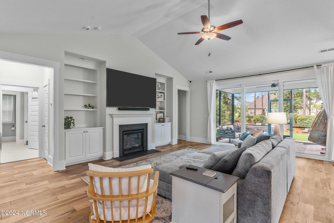
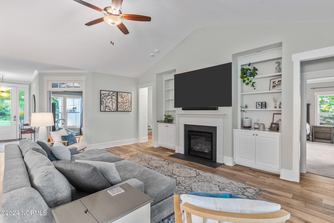
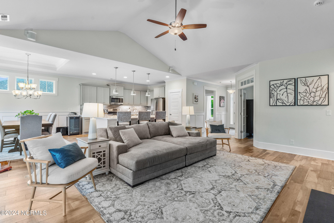
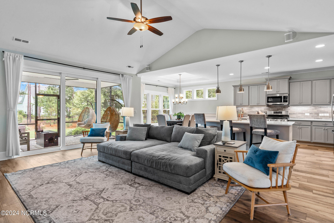
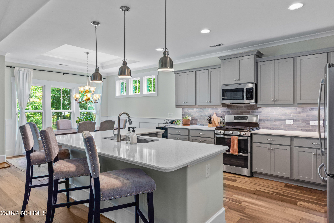
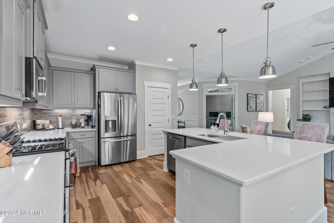
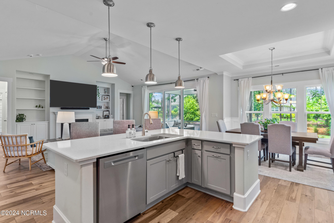
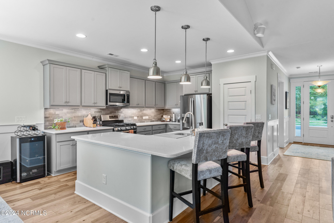
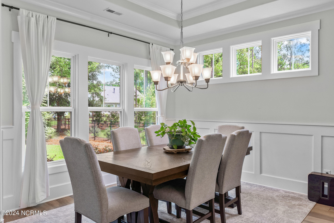
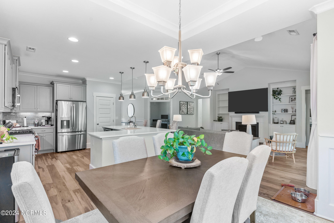
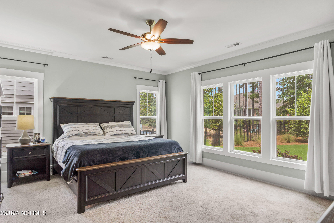
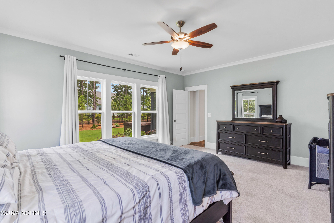
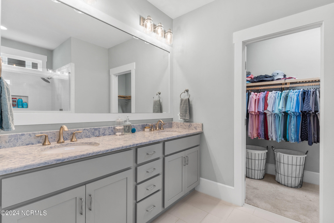
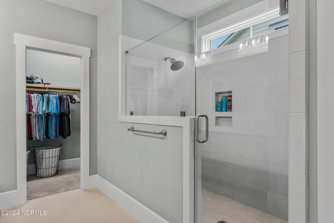
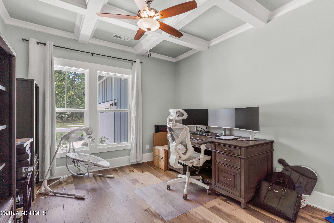
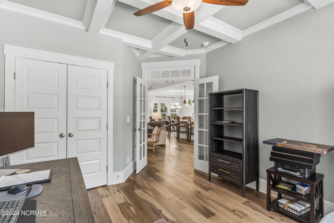
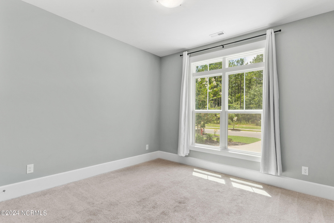
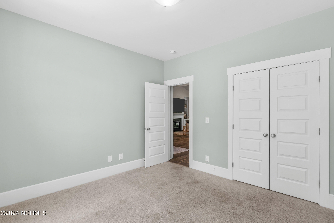
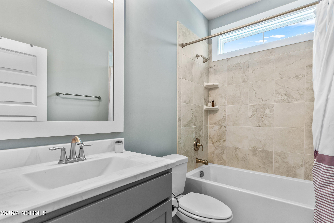
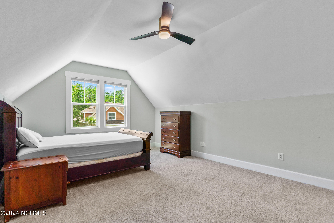
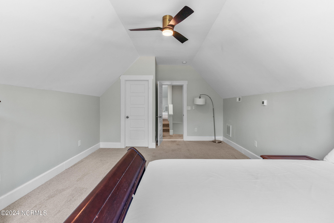
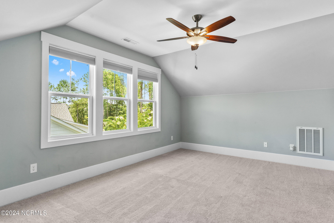
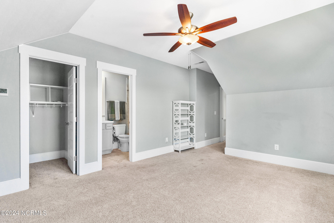
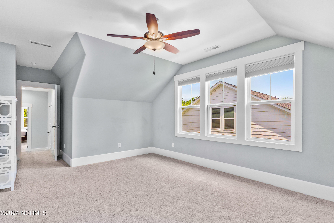
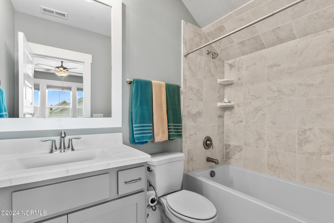
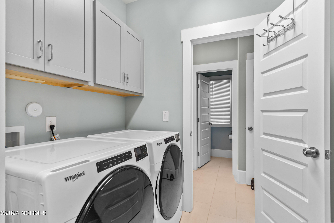
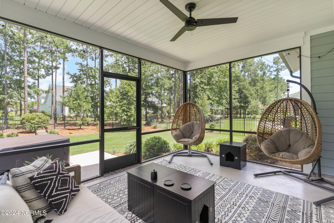
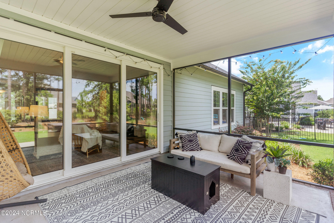
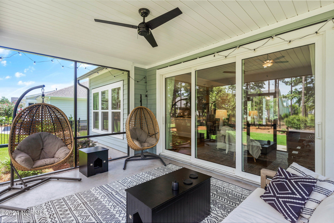
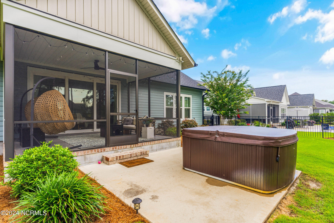
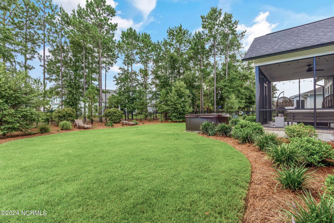
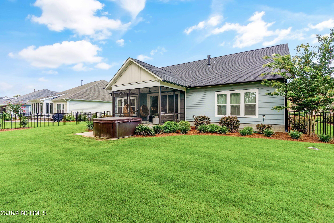
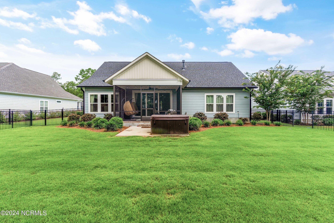
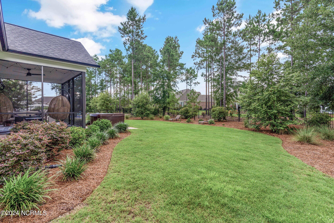
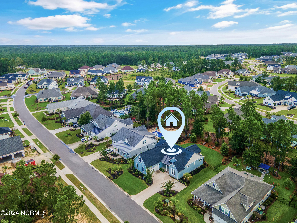
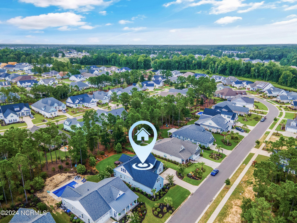
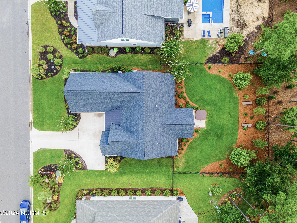
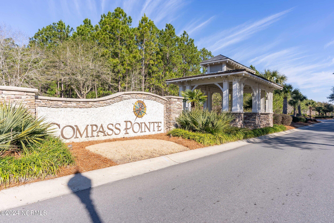
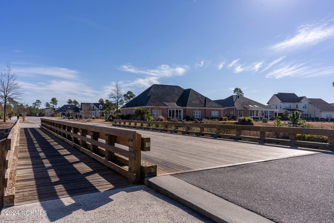
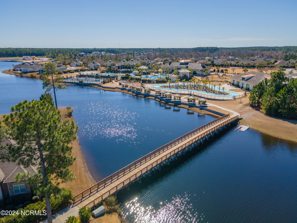
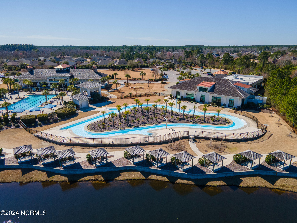
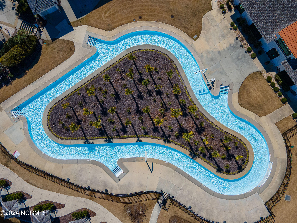
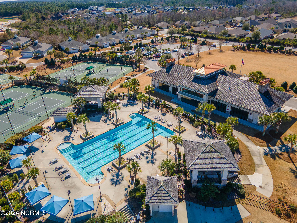
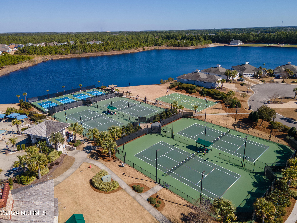
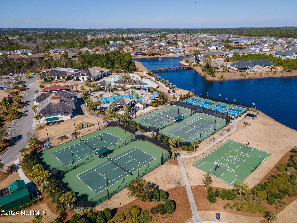
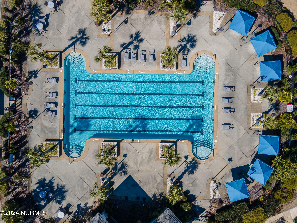
/u.realgeeks.media/coastalnchomes/logo.png)
