1131 Sunburst Way
Leland, NC 28451
- Status
PENDING
- MLS#
100457656
- List Price
$285,000
- Days on Market
45
- Year Built
2004
- Levels
One
- Bedrooms
3
- Bathrooms
2
- Full-baths
2
- Living Area
1,198
- Acres
0.2
- Neighborhood
Lanvale Trace
- Stipulations
None
Property Description
This bright and cheery 3 bedroom/2 bath home has hardwood floors, large fenced back yard & a garage. Great location on a cul-de-sac in the lovely community of Lanvale Trace. Popular floorplan has a foyer entrance between 2 guest bedrooms and flows through the arched interior passageway to the living room. The living room is open to the kitchen & dining area plus has two sliding glass doors. Fully equipped kitchen includes refrigerator, microwave, dishwasher and stove/oven and has full size washer/dryer hookups with storage. Another arched passage takes you to the primary bedroom with a ceiling fan, private bath with garden tub/shower & a walk in closet. Additional features: roof 2020, gutters, storm door, farmhouse sink, wooden shelves in laundry room, ceramic tile in baths, updated faucets, lights, and mirrors in both baths, and painted cabinets in kitchen and primary bath. Enjoy outside entertaining on the patio or relax by your firepit in the private back yard. Current 2-10 home warranty will transfer to buyer. This home is located in the USDA loan area where qualified buyers can obtain 100% financing! Lanvale Trace is a charming neighborhood with streetlights & sidewalks in the growing town of Leland. Convenient to restaurants, golf courses, shopping & medical facilities and only a 10 minute drive to downtown Wilmington + less than 30 minutes to area beaches.
Additional Information
- Taxes
$1,675
- HOA (annual)
$200
- Available Amenities
Maint - Comm Areas, Management, Sidewalk, Street Lights, Taxes
- Appliances
Stove/Oven - Electric, Refrigerator, Microwave - Built-In, Ice Maker, Disposal, Dishwasher
- Interior Features
Foyer, Master Downstairs, Ceiling Fan(s), Walk-In Closet(s)
- Cooling
Central Air
- Heating
Electric, Heat Pump
- Floors
Carpet, Tile, Vinyl, Wood
- Foundation
Slab
- Roof
Architectural Shingle
- Exterior Finish
Vinyl Siding
- Lot Information
Cul-de-Sac Lot
- Water
Municipal Water
- Sewer
Municipal Sewer
- Elementary School
Town Creek
- Middle School
Leland
- High School
North Brunswick
Approximate Room Dimensions
Listing courtesy of Coldwell Banker Sea Coast Advantage-Leland.

Copyright 2024 NCRMLS. All rights reserved. North Carolina Regional Multiple Listing Service, (NCRMLS), provides content displayed here (“provided content”) on an “as is” basis and makes no representations or warranties regarding the provided content, including, but not limited to those of non-infringement, timeliness, accuracy, or completeness. Individuals and companies using information presented are responsible for verification and validation of information they utilize and present to their customers and clients. NCRMLS will not be liable for any damage or loss resulting from use of the provided content or the products available through Portals, IDX, VOW, and/or Syndication. Recipients of this information shall not resell, redistribute, reproduce, modify, or otherwise copy any portion thereof without the expressed written consent of NCRMLS.
/u.realgeeks.media/coastalnchomes/logo.png)
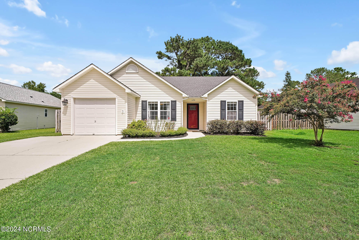
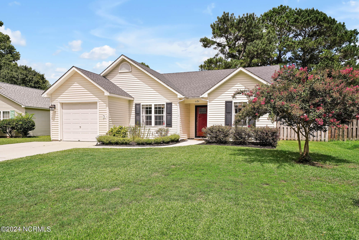
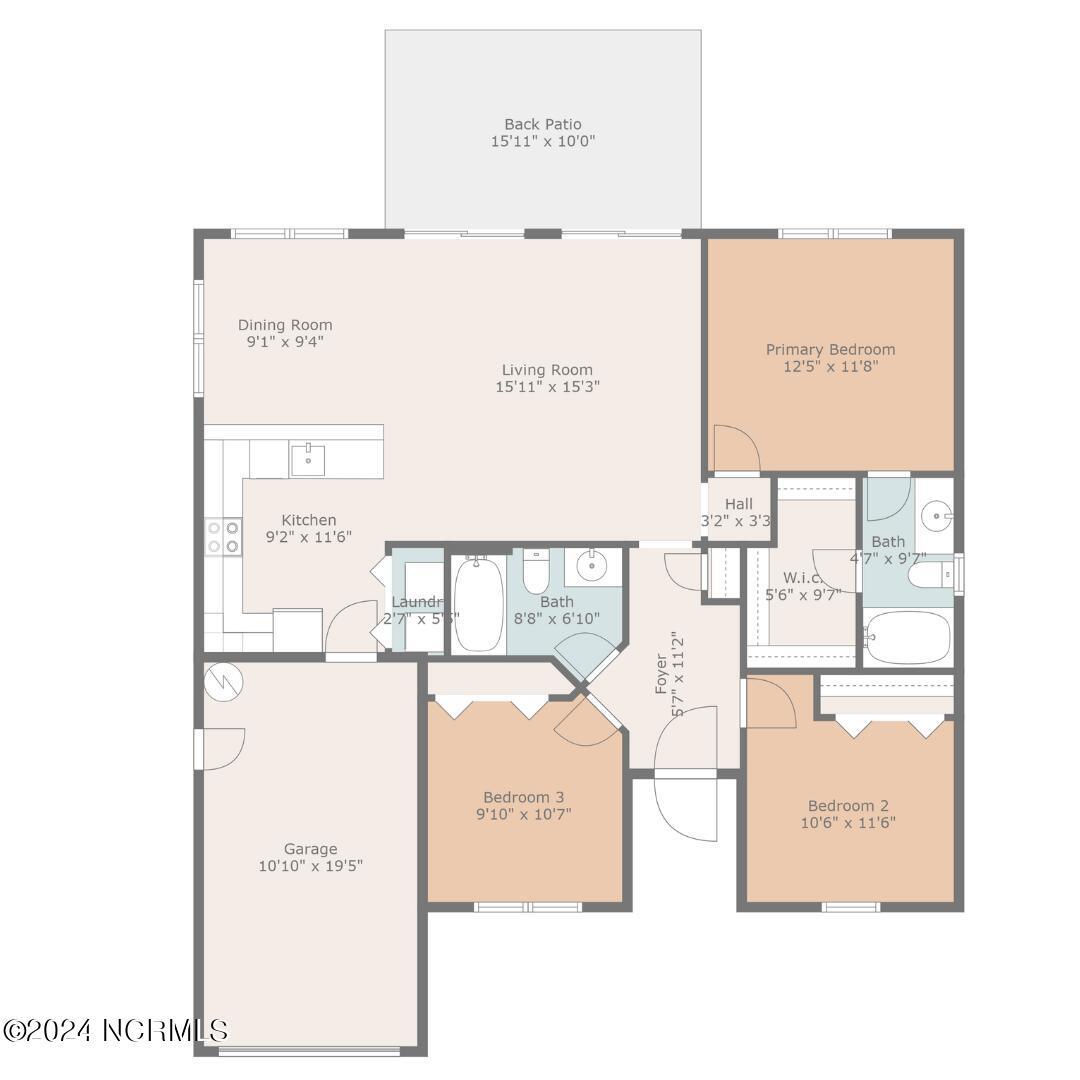
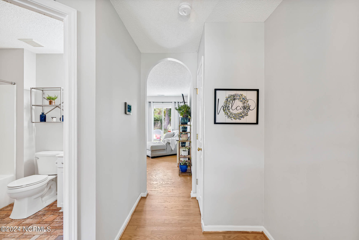
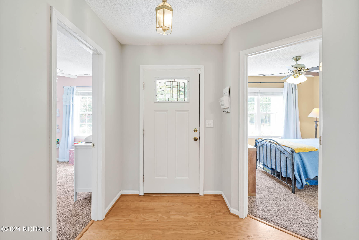
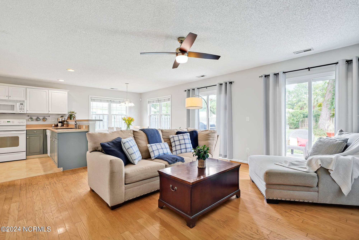
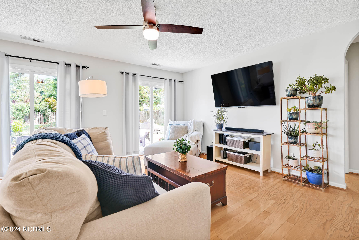
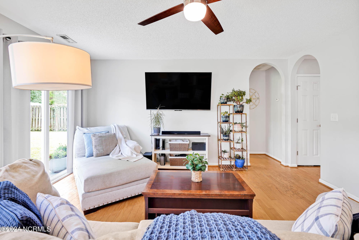
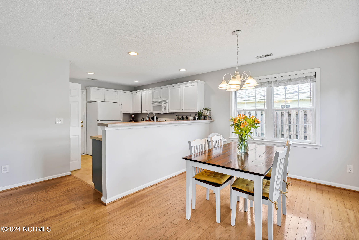
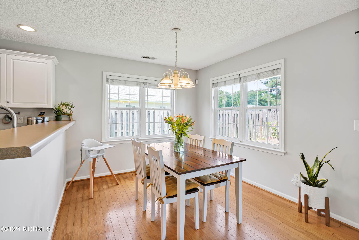
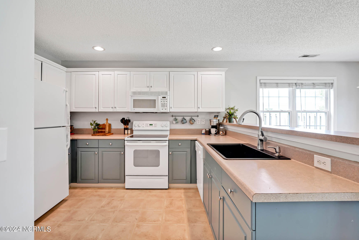
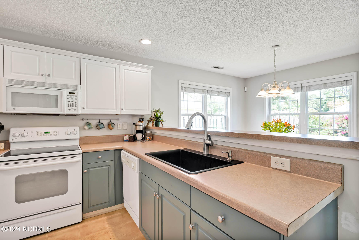
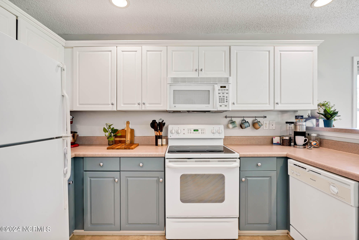
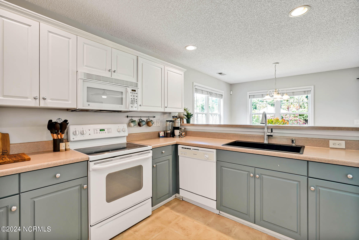
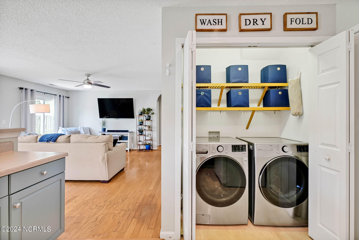
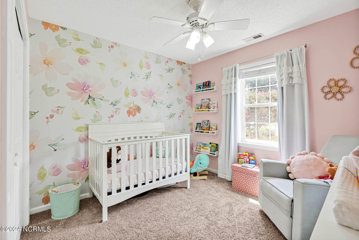
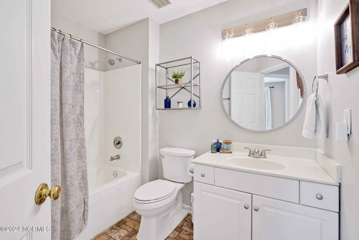
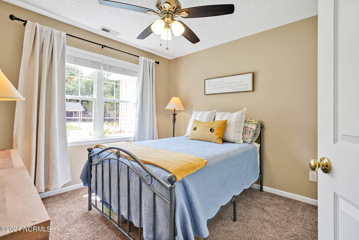
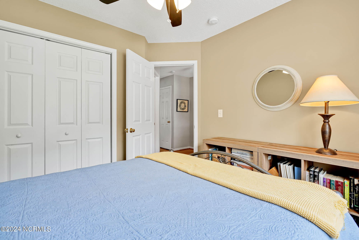
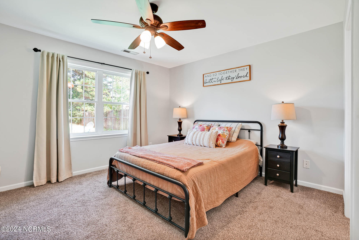
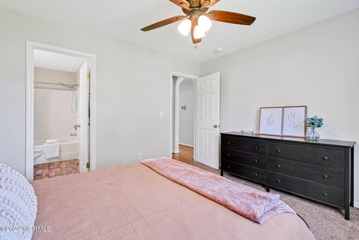
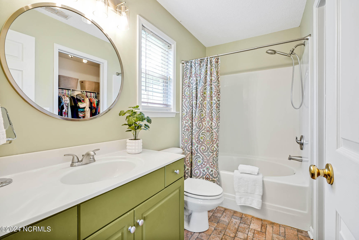
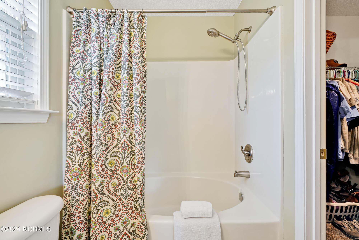
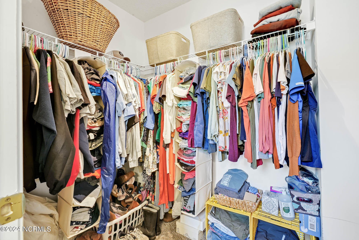
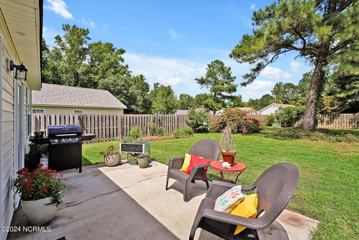
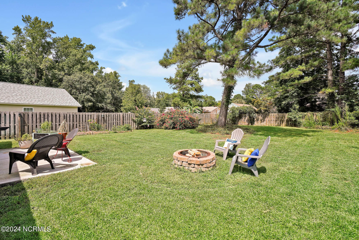
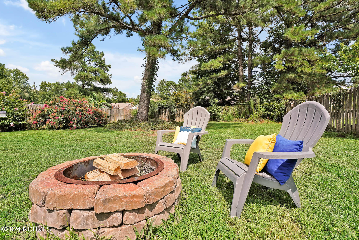
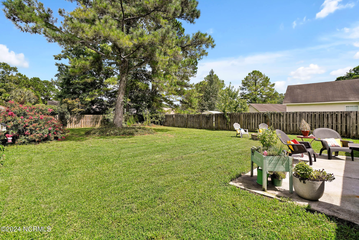
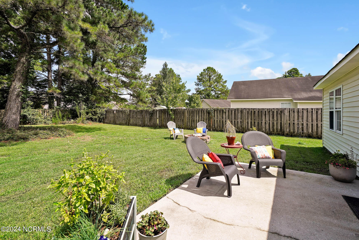
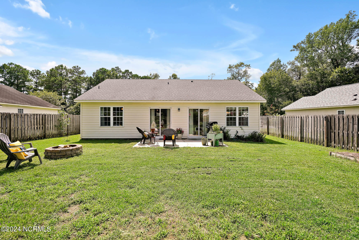
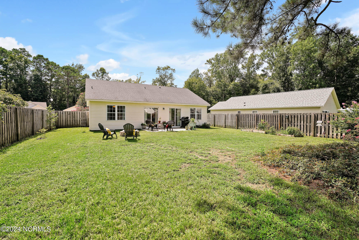
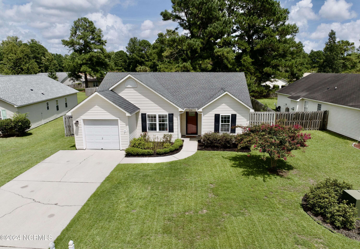
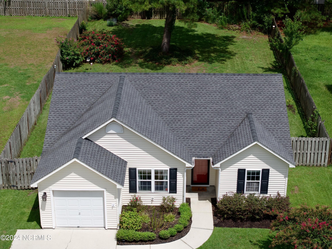
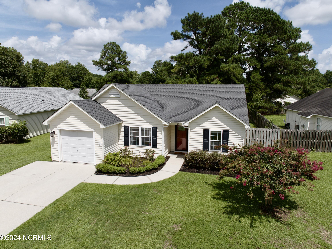
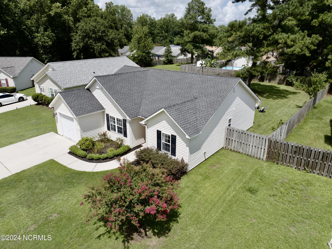
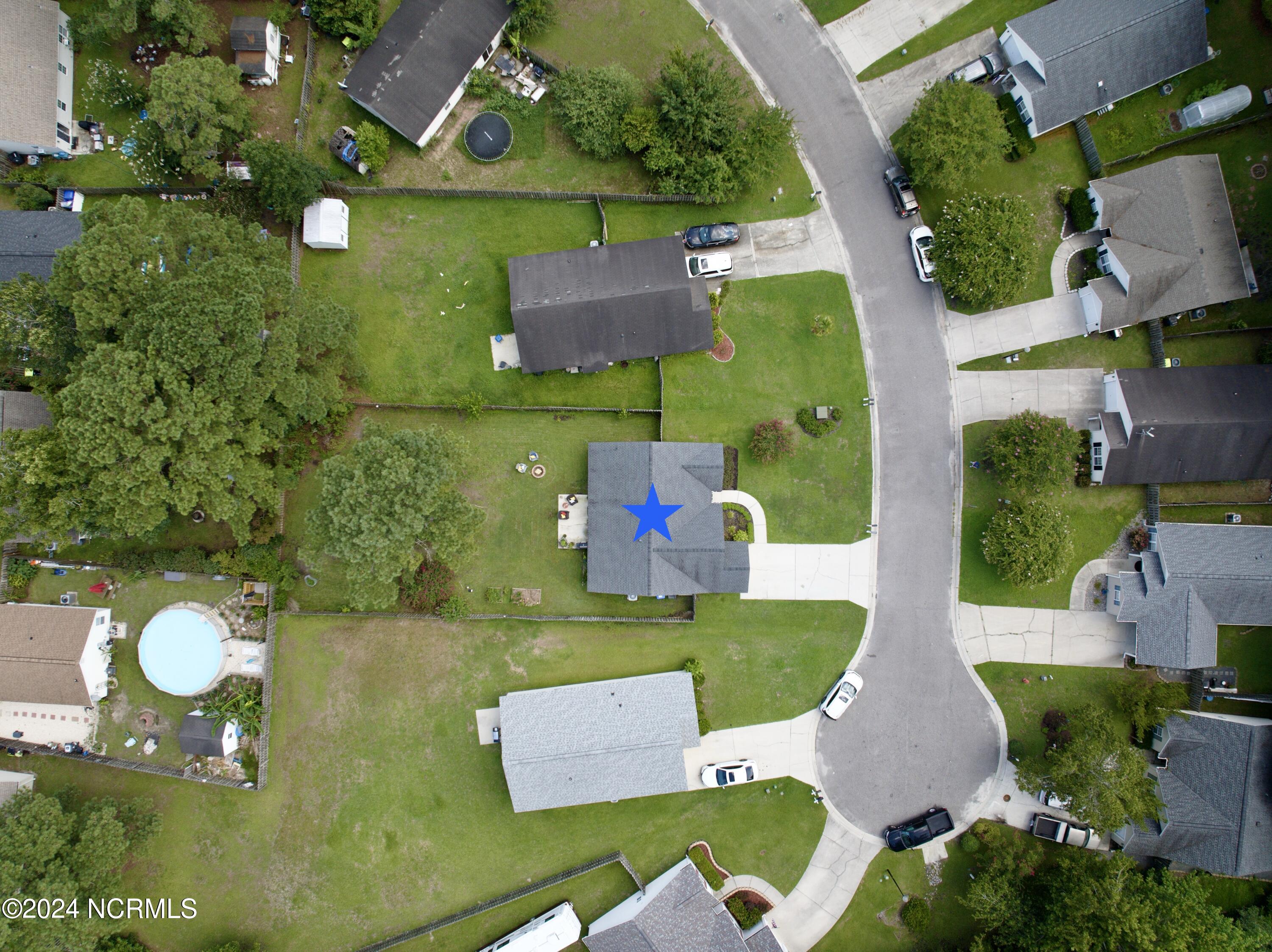
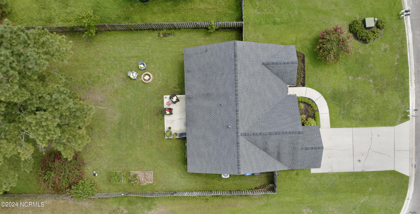
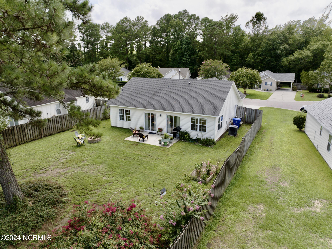
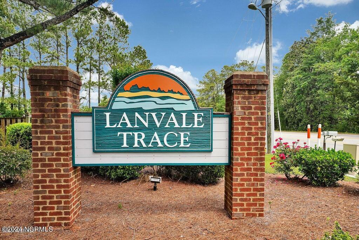
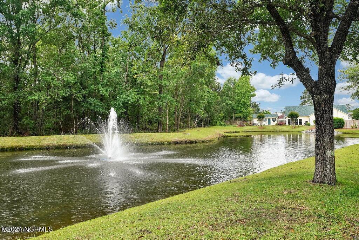
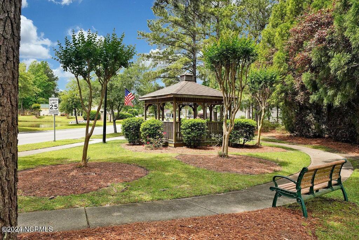
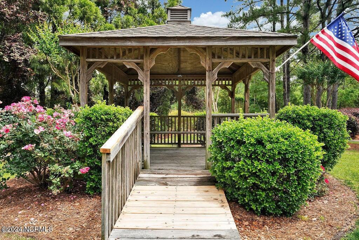
/u.realgeeks.media/coastalnchomes/logo.png)
